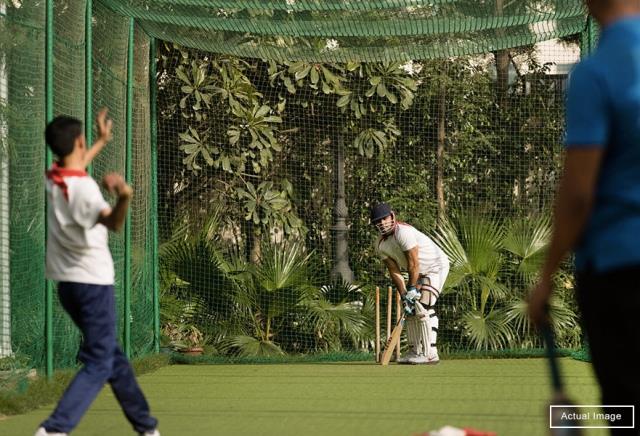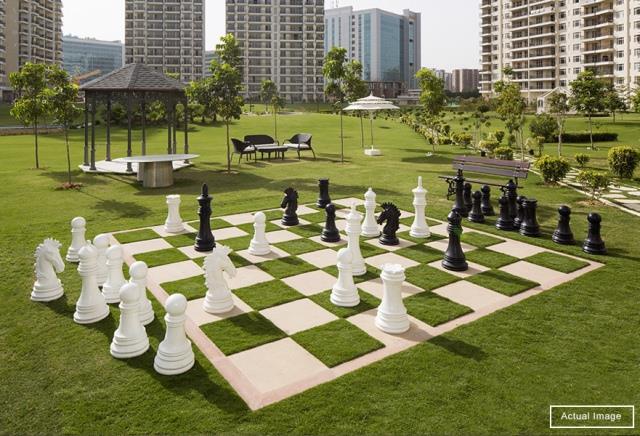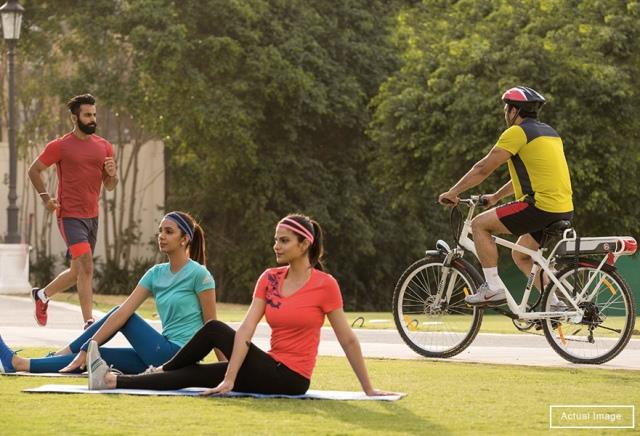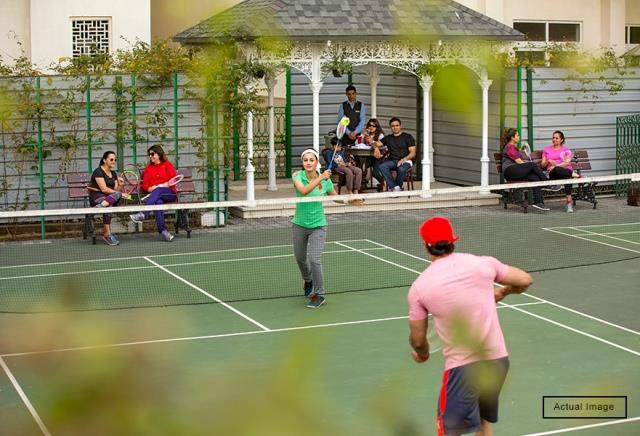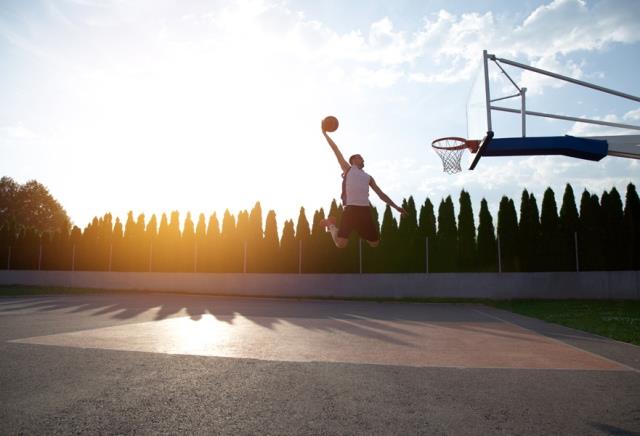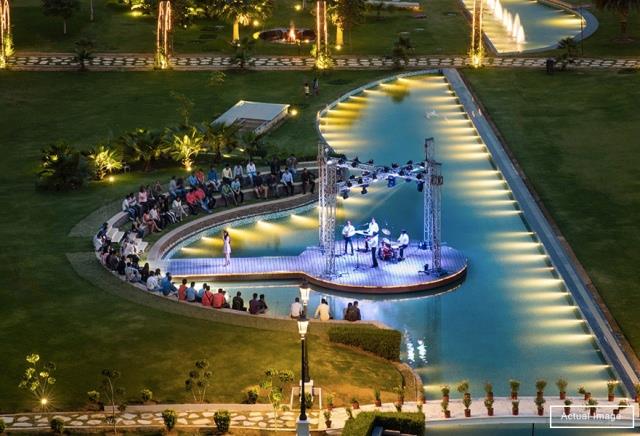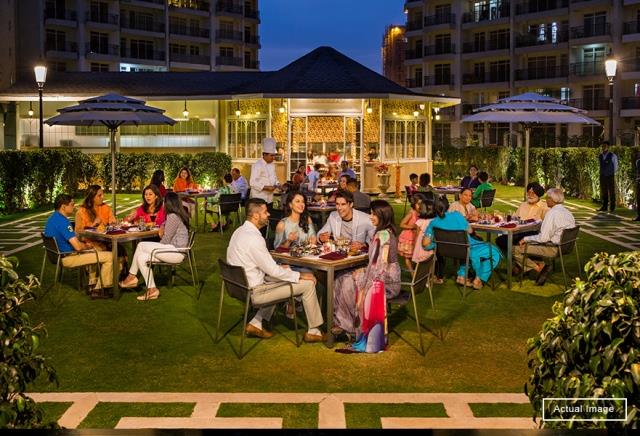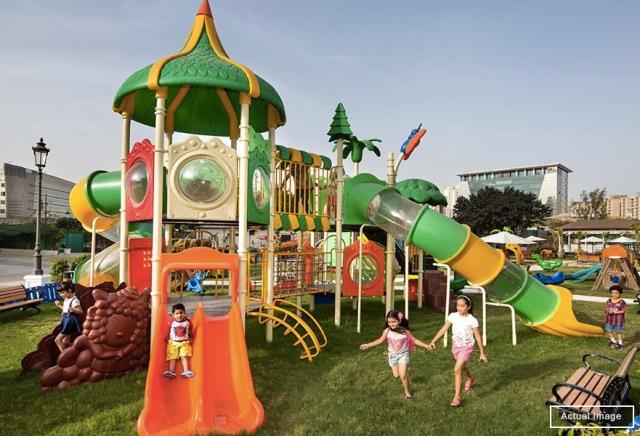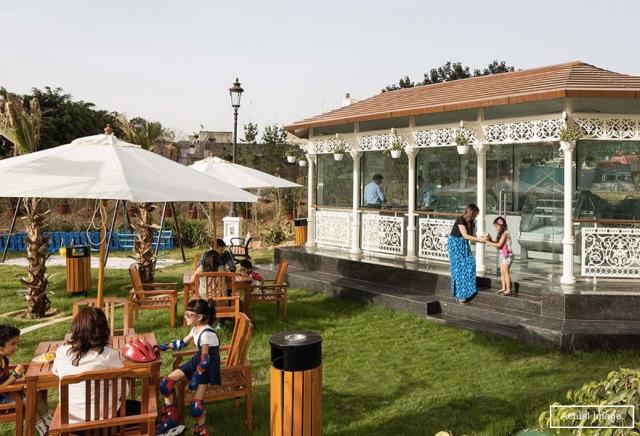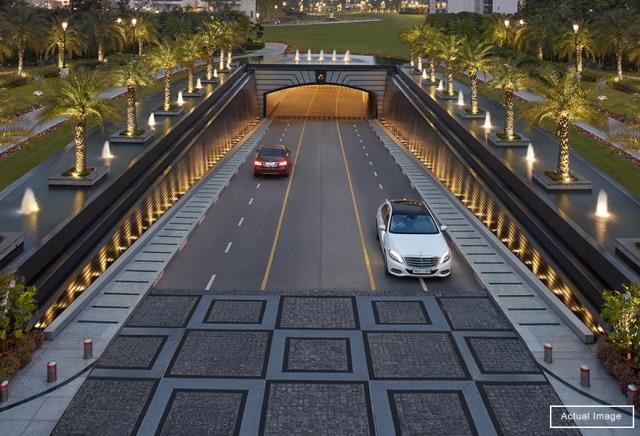4 BHK + Study + Utility + S R + F Lounge Apartment 3820 Sq. Ft. for sale at Central Park II Belgravia verified_user
place Sector 48 , Sohna Road , Gurgaon
zoom_out_map 3820 Sq. Ft.
₹ On Request
Yes
Quarter 4, 2013
Yes
Ready To Move
Central Park II Belgravia is a luxurious residential project located in Sector 48, Gurgaon along Sohna-Gurgaon Road. It has been planned and executed across a prime piece of land spanning 47.5 acres. This residential project offers regular apartments in 2 BHK, 3 BHK and 4 BHK as well as a selection of duplexes, townhouses and penthouse apartments. All these housing solutions range from 1255 sq. ft. to7200 sq. ft. in size. The entire residential complex comprises of 28 high rise residential towers that are surrounded by a plethora of facilities and amenities for all residents.
Project USP
- A total of 1706 housing units
- Option between green facing and non-green facing homes
- All homes open up into huge balconies
- Modern security technology to support round-the-clock patrolling security personnel
- Open architecture that allows for maximum ventilation and an inflow of natural light
- 4.5 km long jogging / walking trail
- Fully equipped modern gymnasium
- Nursery school within the residential complex
- Convenience and daily needs stores within walking distance of the residential towers
- Open areas designated for horse riding
- State of the art clubhouse that offers:
- A multi-purpose hall fit for hosting events and parties
- Fine dining Mediterranean restaurant along with bar
- Modern, artsy café as well as a lounge
- A swimming pool open all year round since it is temperature controlled
- A indoor resident’s lounge for relaxing
- Sports facilities within the clubhouse includes Badminton, Tennis and Squash courts along with tables for Snooker and Table Tennis
- A modern spa and massage therapy centre as well as a sauna room
- A separate dance and Yoga room
- A TV lounge
- An outdoor community space for elders
- A separate yet safe kids’ play area, both indoors and outdoors, equipped with many swings and slides
- Communal terrace that can be used for small parties and bonfires
- Round-the-clock power back up for essential services
- Demarcated parking areas for all residential units
Project Consultants
- Architecture and planning: Hellmuth, Obata & Kassabaum (HOK) International Limited
Indoor Amenities
Outdoor Amenities
Floor Plan
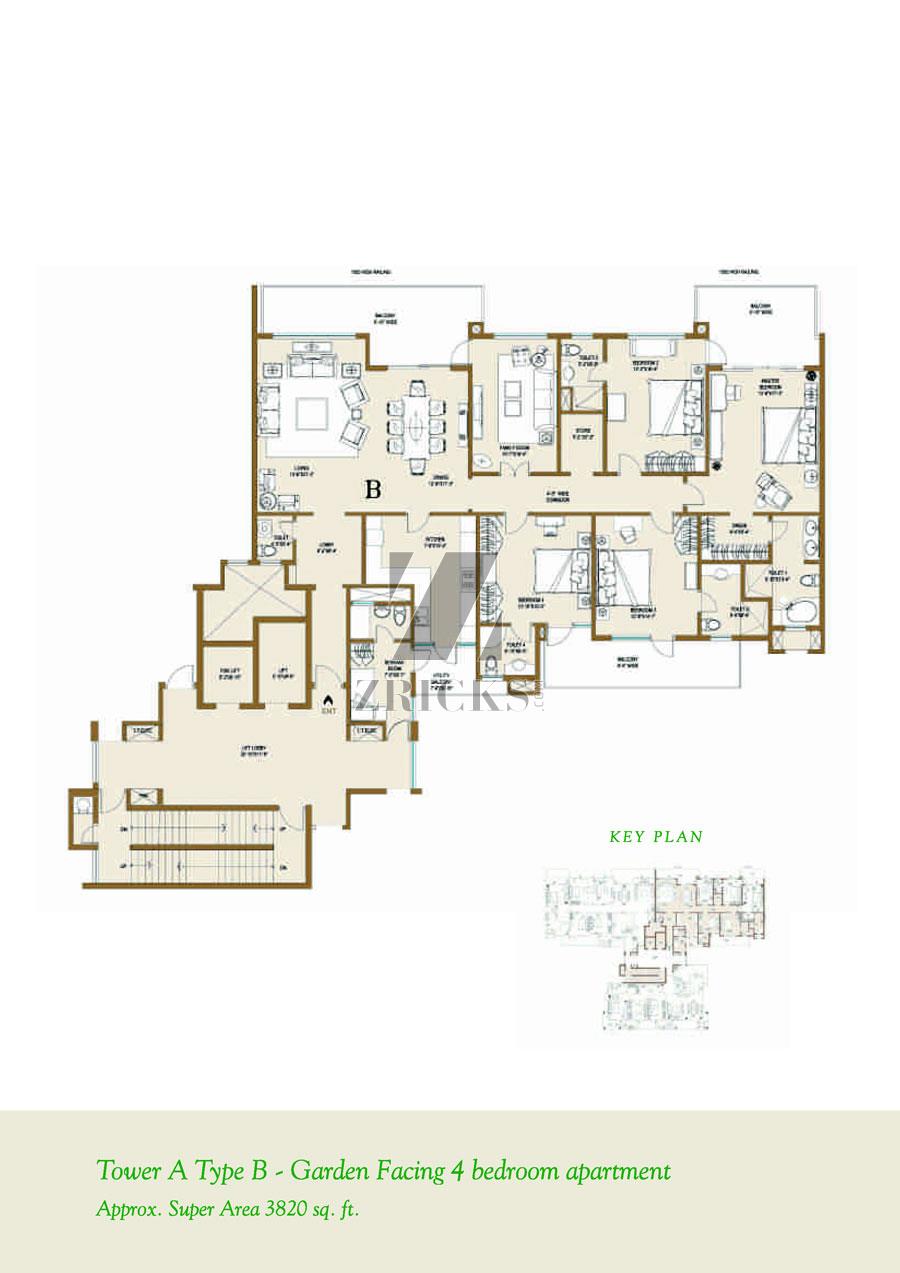
Project Walkthrough
Central Park II Belgravia Updates
About Project
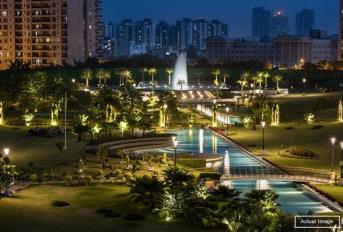
Central Park II Belgravia verified_user
place Sector 48 , Sohna Road , Gurgaon
zoom_out_map 1495 - 3750 Sq.Ft
₹ 2.10 Cr - 8 Cr
Request a Call Back
