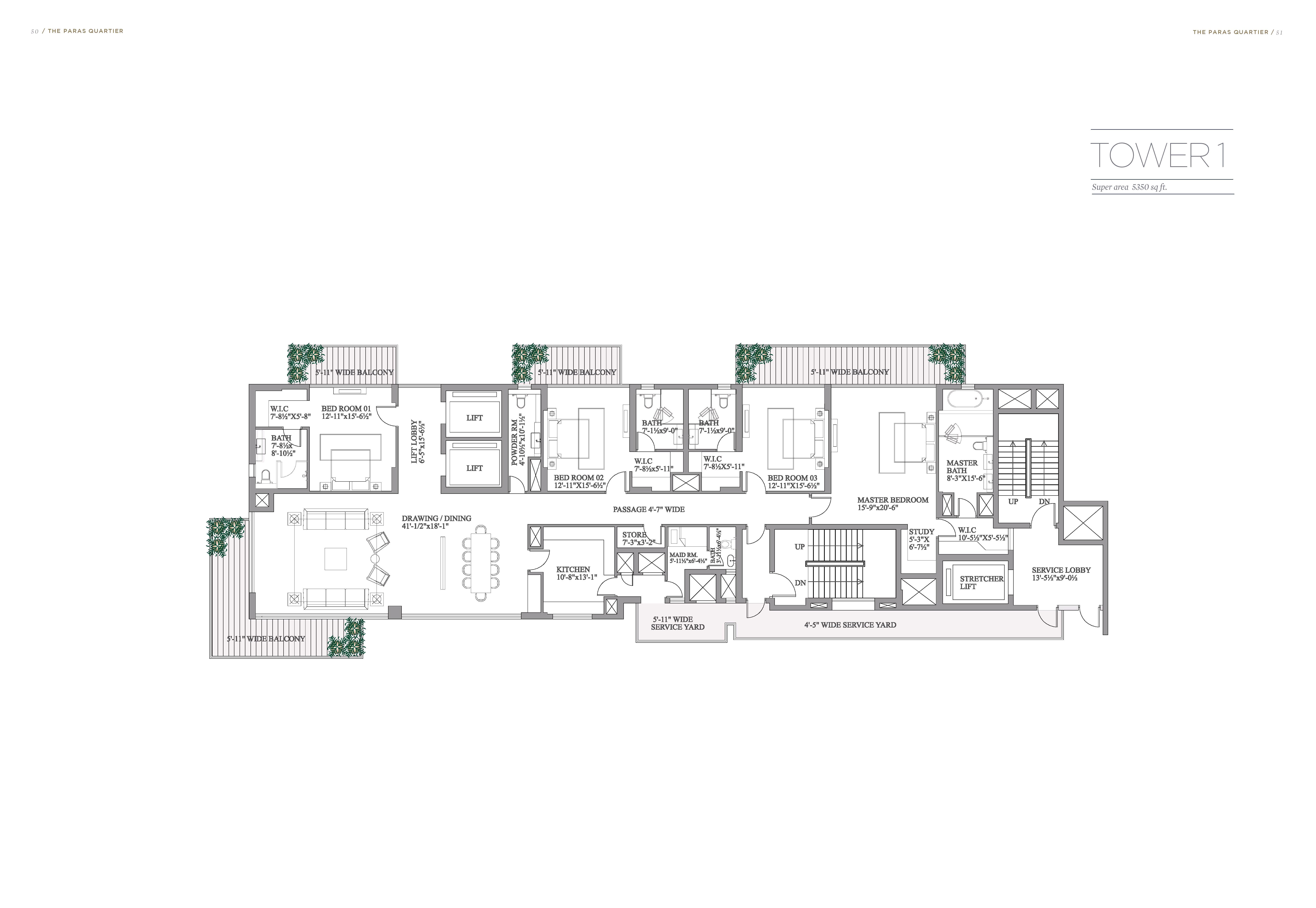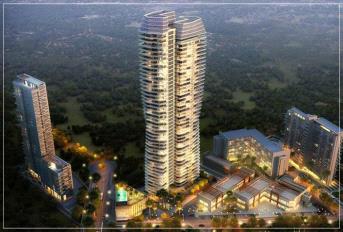4 BHK + Study + Puja Room + S R Apartment 5350 Sq. Ft. for sale at Paras Quartier verified_user
place Gwal Pahari , Gurgaon Faridabad Road , Gurgaon
zoom_out_map 5350 Sq. Ft.
₹ On Request
Yes
Quarter 1, 2022
Yes
Under Construction
Paras Quartier was envisioned as a perfect enunciation of exclusive and finer living. Nestled in the quaint neighborhood of Gurgaon- Faridabad Road; encased in a lush green realm; a turn away from the clamor of the city. The Quartier residences survey the whole city from the scenic green foothills of the Aravali valley 0 km. from Delhi. Conceptualized by WOW Architects Warner Wong Design and with intricate landscaping by Cracknell, the project comprises two grand residential towers and a clubhouse spread over a sprawling 10.5 acres.
Project USP
- 3 side open apartments
- Enticing club facilities include:
- Swimming pool, gym, spa, salon
- An exquisite rooftop lap pool
- Aerobics center for fitness and fun
- A cafeteria for leisure breaks
- Squash, table tennis, billiards, and badminton courts
- A meeting cum banquet room
- Meeting room cum banquet hall
- A sophisticated business center
- Concierge services for residents
- Roof-top infinity lap pool
- Full-glass balconies for an outdoor living experience and enjoying the green landscape
Indoor Amenities
Outdoor Amenities
Floor Plan

Project Walkthrough
Floor Plan Dimensions
Room
| Type | Length (Ft.) | Breadth (Ft.) | Area (Sq. Ft.) |
|---|---|---|---|
| Bedroom 1 | 12.11 | 15.60 | 188.92 |
| Bedroom 2 | 12.11 | 15.60 | 188.92 |
| Bedroom 3 | 12.11 | 15.60 | 188.92 |
| Bedroom 4 | 15.90 | 20.60 | 327.54 |
| Study | 5.30 | 6.70 | 35.51 |
| Bathroom 1 | 7.80 | 8.10 | 63.18 |
| Bathroom 2 | 7.10 | 9.00 | 63.90 |
| Bathroom 3 | 7.10 | 9.00 | 63.90 |
| Bathroom 4 | 8.30 | 15.60 | 129.48 |
| Balcony 1 | 5.11 | 12.11 | 61.88 |
| Balcony 2 | 5.11 | 14.00 | 71.54 |
| Balcony 3 | 5.11 | 35.60 | 181.92 |
| Balcony 4 | 5.11 | 18.10 | 92.49 |
Living Room
| Kitchen | 10.80 | 13.10 | 141.48 |
| Dining | 42.10 | 18.10 | 762.01 |
Other
| Type | Length (Ft.) | Breadth (Ft.) | Area (Sq. Ft.) |
|---|---|---|---|
| Powder Room | 4.10 | 10.10 | 41.41 |
| Service Lobby | 13.50 | 9.10 | 122.85 |
| Servant Room | 5.11 | 6.40 | 32.70 |
| Servant Washroom | 3.11 | 6.40 | 19.90 |
| Store | 7.30 | 3.20 | 23.36 |
Paras Quartier Updates
About Project

Paras Quartier verified_user
place Gwal Pahari , Gurgaon Faridabad Road , Gurgaon
zoom_out_map 5000 - 6000 Sq.Ft
₹ 6.28 Cr - 7.50 Cr
Request a Call Back





