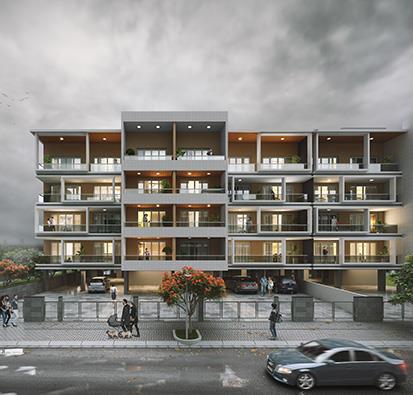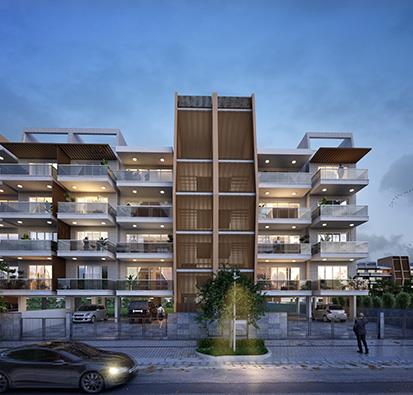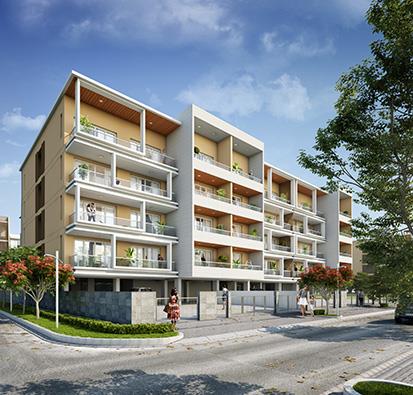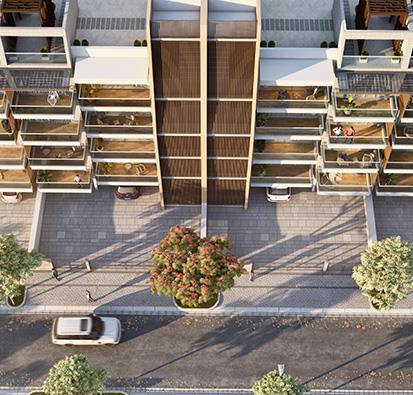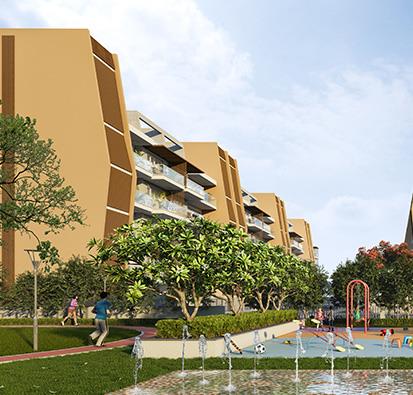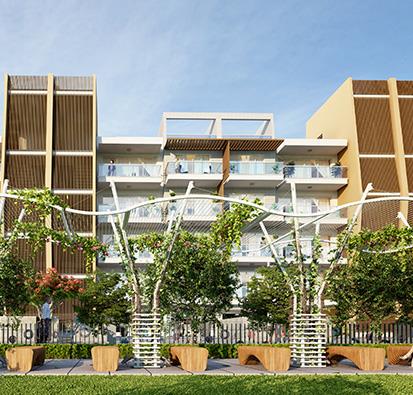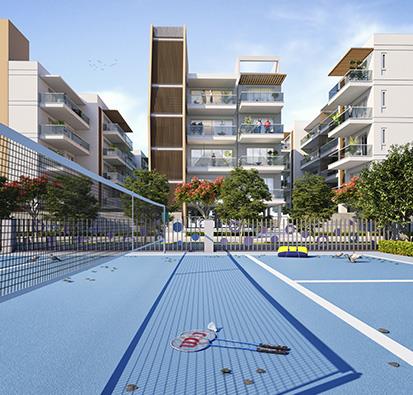3 BHK Independent/ Builder Floor 1800 Sq. Ft. for sale at Adani Samsara Vilasa verified_user
place Sector 63 , Golf Course Extension Road , Gurgaon
zoom_out_map 1800 Sq. Ft.
zoom_out_map 300 Sq. Yd.
₹ On Request
Yes
Quarter 1, 2023
Yes
Under Construction
Welcome to Samsara Villas by Adani Realty and Brahma group. A home where the carpet area gives you more room to enjoy. And everything at an accessible distance so you can have more freedom. Come, live your way in a lush green environment with ample open space.
Where luxury exudes from every nook and corner. This residential project is built on the philosophy of advanced luxury, intricately planned home spaces and design innovations that allow a rich, pleasing life that is never devoid of the very premium. Earlier Phase of Adani Samsara Vilasa Sector 63 Gurgaon has already become landmarks on Golf Course Extension Road, one of Gurgaon’s most Esteemed locations. Adani Samsara Vilasa Gurgaon Luxury Floors gives your desires a beautiful final destination. Don’t miss out on an exclusive world of luxury.
Project USP
- G + 4 Storey Independent Floors
- Beautiful green landscaping with assorted wellness gardens
- Low dense community
- Lifestyle leisure avenues
- Conveniently located on Golf Course Extension Road
- Lifestyle amenities that are out of this world
Highlights:
- VRV Air Conditioning
- Over 1 lakh sq ft club house next door
- Modular Kitchen
- Private Terrace & Basement
- Green Central park with kids play area
- Provision for Home Automation
- Dedicated Lift and Car Parking
- CCTV Surviellance & Video Door Phone
Indoor Amenities
Outdoor Amenities
Floor Plan
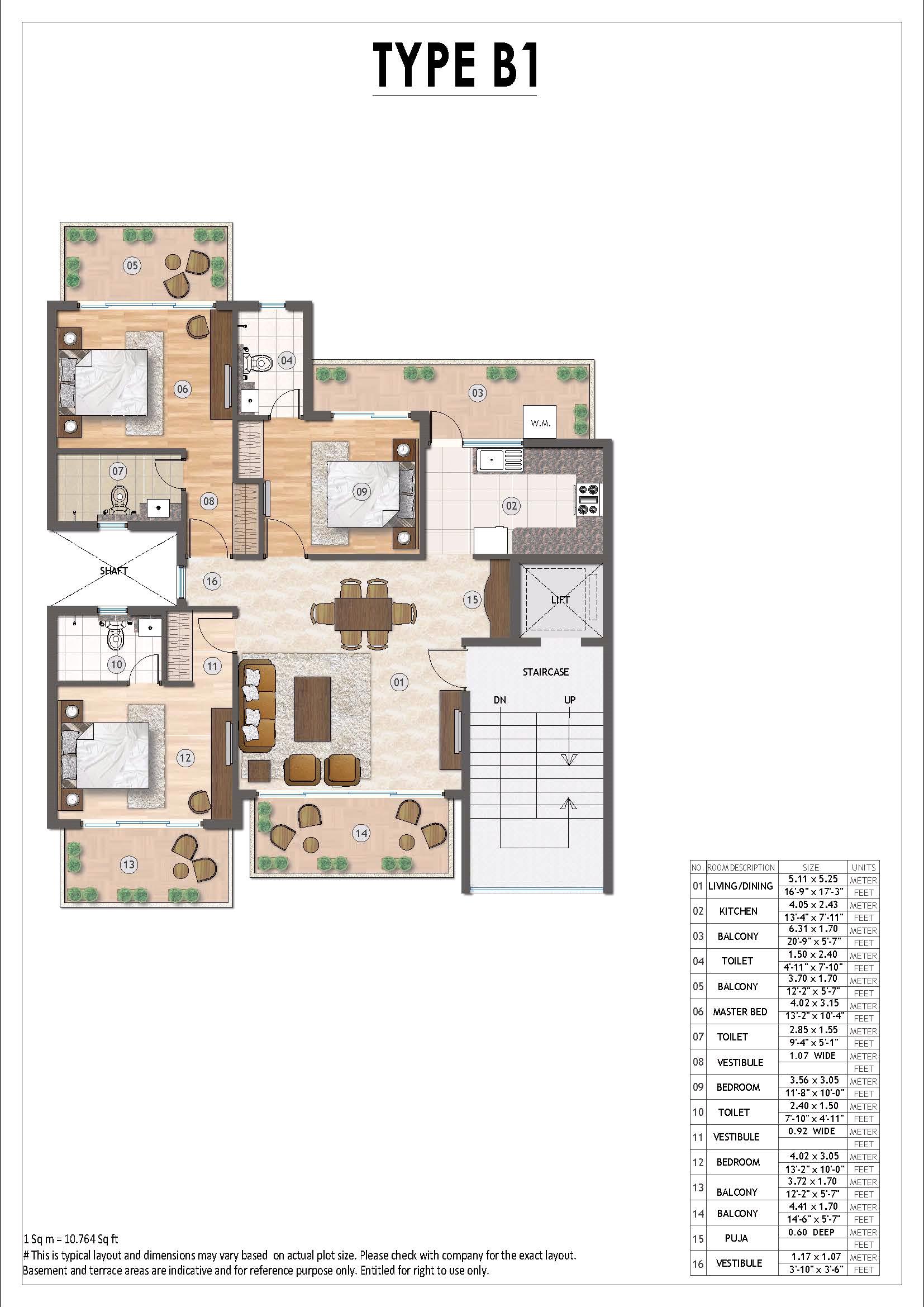
Project Walkthrough
Floor Plan Dimensions
Room
| Type | Length (Ft.) | Breadth (Ft.) | Area (Sq. Ft.) |
|---|---|---|---|
| Bedroom 1 | 13.20 | 10.40 | 137.28 |
| Bedroom 2 | 11.80 | 10.00 | 118.00 |
| Bedroom 3 | 13.20 | 10.00 | 132.00 |
| Bathroom 1 | 7.10 | 4.11 | 29.18 |
| Bathroom 2 | 9.40 | 5.10 | 47.94 |
| Bathroom 3 | 4.11 | 7.10 | 29.18 |
| Balcony 1 | 20.90 | 5.70 | 119.13 |
| Balcony 2 | 12.20 | 5.70 | 69.54 |
| Balcony 3 | 12.20 | 5.70 | 69.54 |
| Balcony 4 | 14.60 | 5.70 | 83.22 |
Living Room
| Kitchen | 13.40 | 7.11 | 95.27 |
| Living & Dining | 16.90 | 17.30 | 292.37 |
Other
| Type | Length (Ft.) | Breadth (Ft.) | Area (Sq. Ft.) |
|---|---|---|---|
| Pooja Room | 3.10 | 3.60 | 11.16 |
Adani Samsara Vilasa Updates
About Project
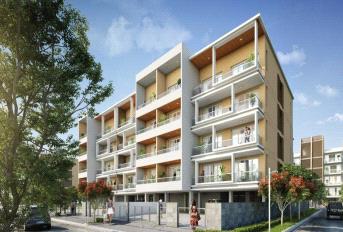
Adani Samsara Vilasa verified_user
place Sector 63 , Golf Course Extension Road , Gurgaon
zoom_out_map 1800 - 2750 Sq.Ft
₹ 1.85 Cr - 3.95 Cr
