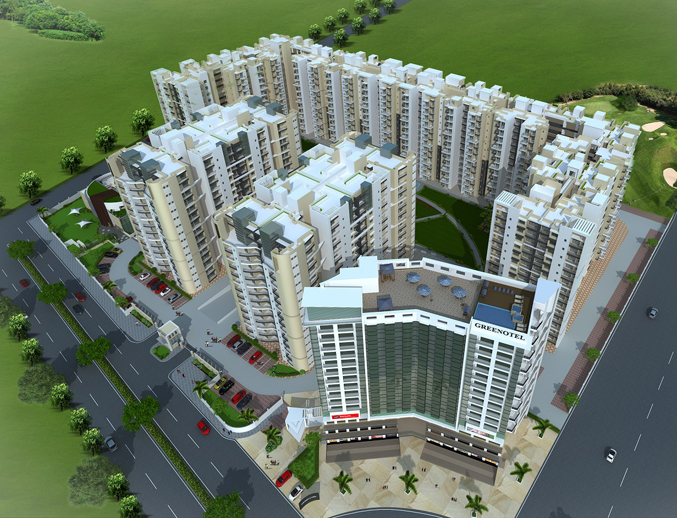Share Airwil Green Avenue Brochure – Zricks.com
Description
Airwil Green Avenue is a residential project in Greater Noida that has been developed on the lines of bringing residents closer to Mother Nature. That being the inspiration Airwil Green Avenue has fused the concept of green living with highly sustainable, modern infrastructure and great amenities for a luxurious and fulfilled life. Spread across 8.5 acres of luscious greens in Greater Noida, this project not only encompasses residences in 8 towers but also a commercial hub in one more tower. The residential towers offer 2 BHK, 3 BHK and 4 BHK apartments in configurations ranging between 995 sq. ft. and 2350 sq. ft. Project USP Developed on a three-side open plot Open architecture accommodating maximum fresh air and natural light Surrounded by 75% green and open spaces The central landscaped park spreads across 85,000 sq. ft. and includes acupressure walks, aroma gardens, evening gardens and a play area for children Covered as well as surface parking Eco-friendly development of project site The clubhouse known as The Grand Club, spreads across 50,000 sq. ft. and includes: A tropical swimming pool Fully-equipped, modern gymnasium Open-air lounge and a terrace restaurant A spa with aroma therapy and a Jacuzzi A movie theatre Multi-purpose banquet hall with seating space for 300 people The commercial tower offers Greenotel – A hotel inspired by the concept of green living Serviced apartments Dedicated retail space View online or download Airwil Green Avenue e-brochure, pdf, e-leaflet.
About Project

Airwil Green Avenue verified_user
place Surajpur , Dadri Road , Greater Noida
zoom_out_map - 2 BHK, 3 BHK, 4 BHK
₹ 48 Lacs - 98.70 Lacs
Request a Call Back