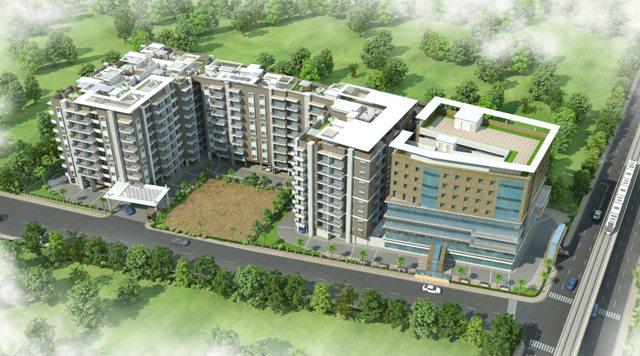Share Cauvery Serenity Brochure – Zricks.com
Description
Homes at Cauvery Serenity are designed to address specific expectations of families and available in 2, 3, and 4 bedroom options. Each type is also available in a variety of layout options to choose from depending on individual tastes and requirements. Project USP • All rooms air conditioned with toilets being the only exception • Hot water supply in bathrooms and kitchens • Double-glazed tinted windows to keep noise away • High-speed passenger lifts along with a service lift • Efficient fire-security systems installed in staircases, lift lobbies and lift shafts • Design and architecture compliant with BIS codes • Special security feature: shuttle lift from basement can only access the lobby View online or download Cauvery Serenity e-brochure, pdf, e-leaflet.
About Project

Cauvery Serenity verified_user
place Yeshwanthpur , Tumkur Road , Bangalore
zoom_out_map - 2 BHK, 3 BHK, 4 BHK
₹ 89 Lacs - 1.85 Cr
Request a Call Back