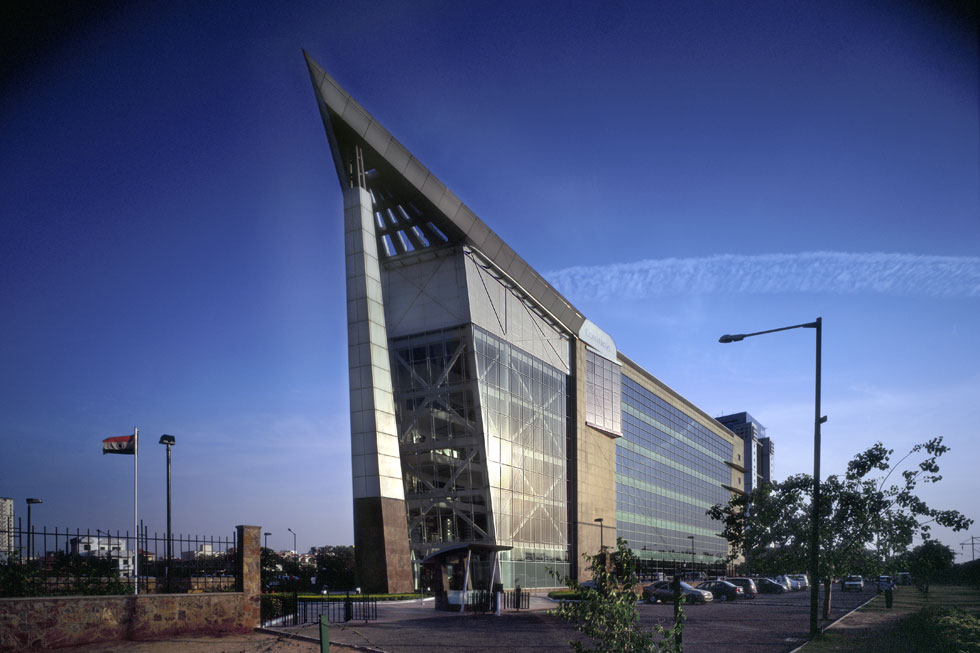Share DLF Atria Brochure – Zricks.com
Description
Innovative architecture and optimum usage of spaces is what defines DLF Atria that has been specifically designed for one of the leading customer management solutions company, Convergys. The artful balance achieved between efficiency and aesthetics is commendable within this building. The DLF atria complex is a six-level atrium that looks over the central atrium along with the floor lobby. Amalgamating spaciousness along with an interactive working environment is a feat that only a big name like DLF could have achieved. DLF Atria provides not only a conducive working environment but also acts as a haven for relaxation for Convergys personnel, in Udyog Vihar Phase V of Gurgaon. Project USP Beautiful glass architecture Open spaces around the complex Well-maintained greens around the building Provision for surface parking Concrete walkways within the complex High speed elevator connectivity within the building Artistic, spacious lobby Drop-off point for cars right in front of the lobby View online or download DLF Atria e-brochure, pdf, e-leaflet.
About Project

DLF Atria verified_user
place DLF Phase II , NH 8 , Gurgaon
zoom_out_map -
₹ 5 Cr - 100 Cr
Request a Call Back