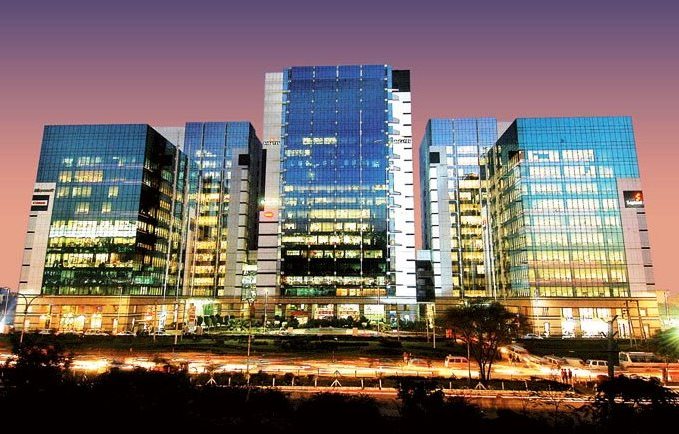Share DLF Cyber Greens Brochure – Zricks.com
Description
DLF Cyber Greens is one of the more ‘mammoth-sized’ commercial projects by DLF by spanning a cumulative area of 9,13,236 sq. ft at the lip of Gurgaon. Split into 5 blocks, A (G+10 Floors) B (G+14 Floors) C (G+18 Floors) D (G+14 Floors) E (G+10 Floors) DLF Cyber Greens consists of 10-18 floors within each block. Specifically designed to suit the working-environment needs of IT companies, the project has been carefully designed and developed to incorporate ‘Intelligent IT enabled workspace’. DLF Cyber Greens was the birth-place of DLF’s signature move- creation of amenities blocks and break-out areas. Project USP Extremely wide column span Floor-to-ceiling clearance is excellent Seating capacity of 700 in the in-house food court Convenience access to cash via. ATMs within the complex High-speed elevator connectivity in all blocks Strict security with added measures like CCTV surveillance Landscaped green areas surrounding the entire complex Sufficient parking space available Project Consultants Architecture by: Mohit Gujral View online or download DLF Cyber Greens e-brochure, pdf, e-leaflet.
About Project

DLF Cyber Greens verified_user
place DLF Phase III , NH 8 , Gurgaon
zoom_out_map -
₹ 80 Cr - 100 Cr
Request a Call Back