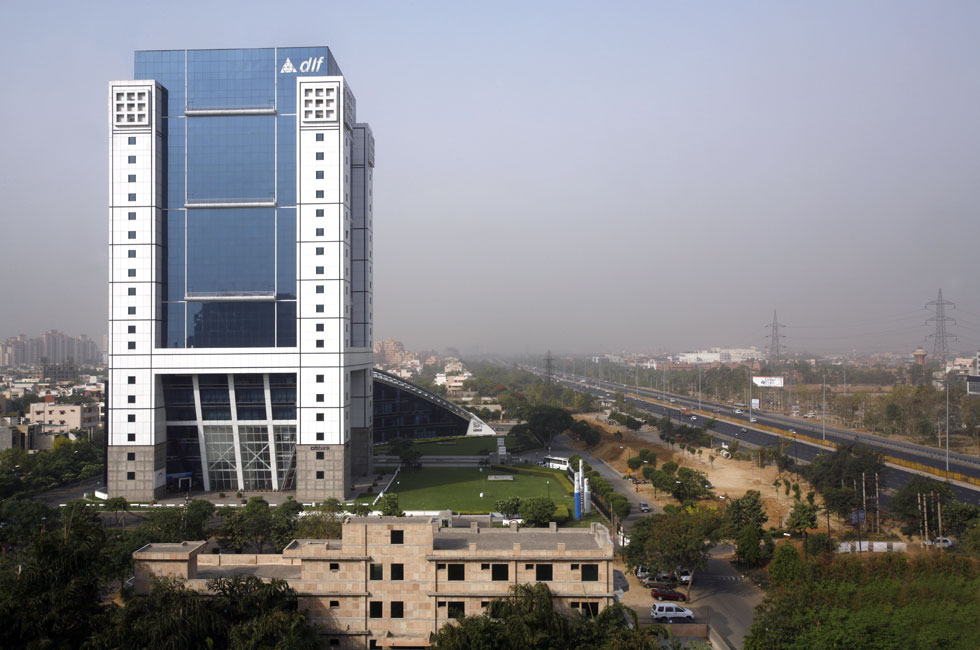Share DLF Square Brochure – Zricks.com
Description
A landmark in the cityscape of DLF City II, Gurgaon, designed and developed by DLF, this commercial project named DLF Square is a true testament to modern architecture and design. Acting as appoint of convergence for style, convenience and utility, DLF Square is located along the NH8 across a sprawling 4,35,000 sq. ft. as a workspace that companies can lease out. DLF, the experts in contemporary commercial constructions have brought the best to the table in terms of accessibility, comfort and optimum usage of space to create a conducive working environment for all. Project USP At 90m high, it is the tallest building in Gurgaon 2-level basement + ground floor + 22 floors Intra-building connectivity using high-speed elevators 100% compliance to safety guidelines in case of seismic activity Sufficient surface parking Stringent security through CCTV surveillance and appointment of security guards Landscaped greens surrounding the area Beautiful lobby with well-manicured seating area View online or download DLF Square e-brochure, pdf, e-leaflet.
About Project

DLF Square verified_user
place DLF Phase III , NH 8 , Gurgaon
zoom_out_map -
₹ 5 Cr - 20 Cr
Request a Call Back