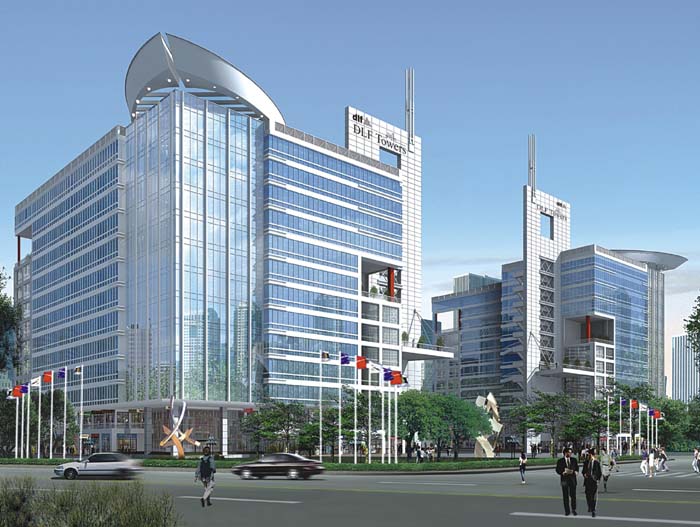Share DLF Towers Brochure – Zricks.com
Description
Epitomizing the culture of concrete wonders, DLF has come up with a retail/commercial project known as DLF Towers, located in Jasola (South Delhi). Panned out across 3.18 acres of land, DLF Towers, Jasola will comprise of twin towers with a built-up area of approximately 77,108 sq. mts. primarily for commercial activities and retail outlets. DLF has craftily earmarked the amount of space dedicated to both retail and commercial activities. While approximately 12,541 sq. mts. has been set apart as retail space, approximately 65,031 sq. mts. of space has been demarcated as commercial space. Project USP Ground + 12 floors + 3-level basement in each tower Luxuriously crafted interiors Extensive landscaping within project space Distinctive entrances and exits Large, aesthetically appealing atrium Both towers are L-shaped Both towers will enclose a great, open piazza Office complex complemented by in-built relaxation outlets Attractions include: A retail Arcade Cafes and Gourmet outlets Project Consultants Design Consultants: Designplus Architecture Pvt. Ltd. View online or download DLF Towers e-brochure, pdf, e-leaflet.
About Project

DLF Towers verified_user
place Jasola , Nelson Mandela Marg , New Delhi
zoom_out_map -
₹ 90 Lacs - 18 Cr
Request a Call Back