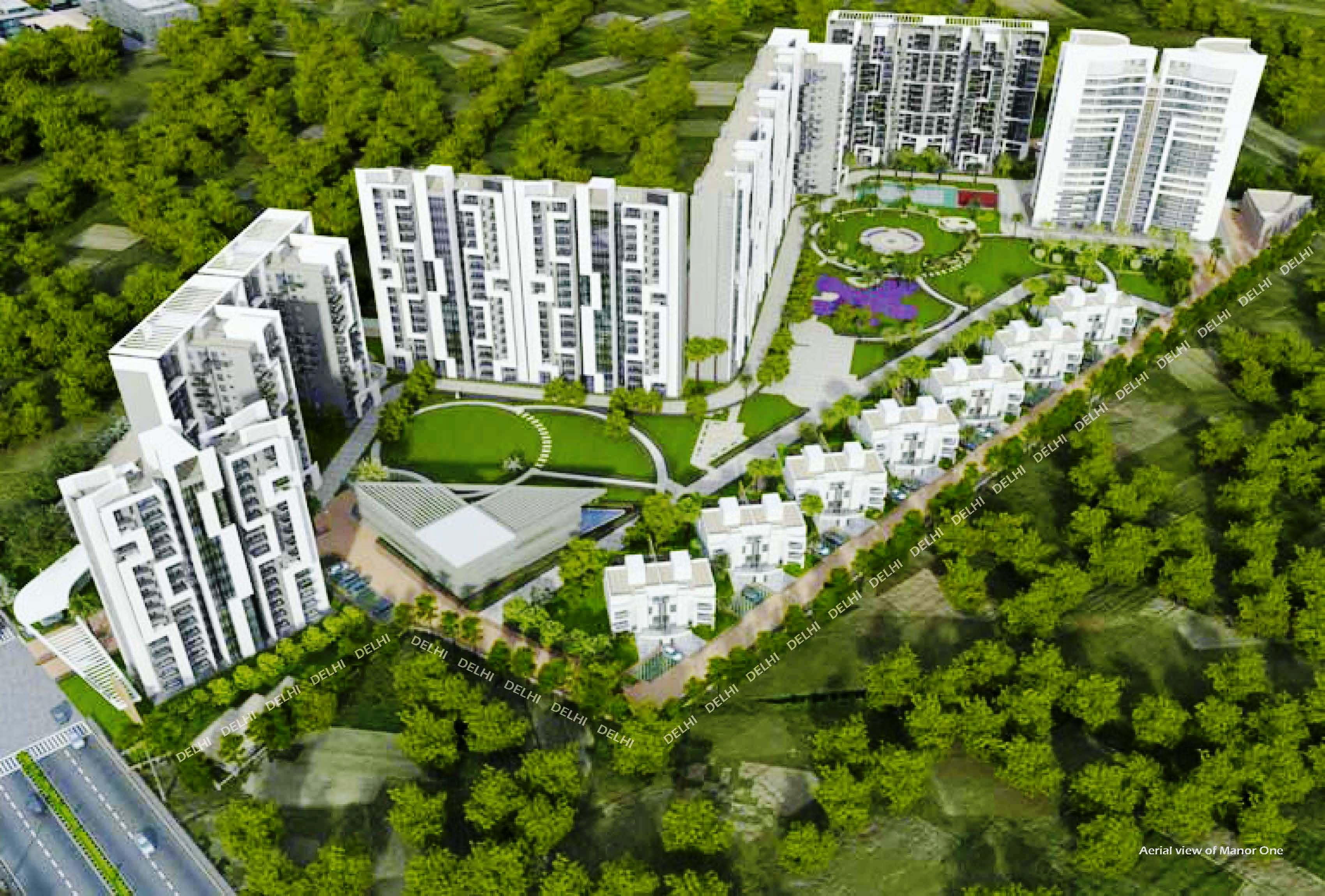Share Kashish Manor One Brochure – Zricks.com
Description
Kashish Manor One has been strategically located on the Gurgaon side of the Dwarka Expressway in Sector 111. Spanned across 15 acres of exquisitely landscaped flora, Kashish Manor One is the zenith of luxurious and elite living. Presenting 1BHK, 2BHK, 3BHK, 4BHK apartments as well as high-end, opulent 5BHK villas, these living spaces by Kashish Manor One range from 895 sq. ft. to 5600 sq. ft. in area. Live in style and experience the high-life with these elegant and chic residences in Gurgaon. Project USP Vaastu friendly architecture All villas accommodate a terrace and French-windows overlooking exotic gardens Contemporary modular kitchens Surrounded by 75% open spaces and landscape Geared for 24*7 tight security and high-level safety Dedicated to fulfilling ecological commitments In-house property maintenance team Club-house facilities include: Creche and kids club Gymnasium and cycling tracks Massage and therapy room An adventure play zone A function hall and library Amphitheatre Mini-theatre Project Consultants: Design and Architecture by: Sikka Associates Architects View online or download Kashish Manor One e-brochure, pdf, e-leaflet.
About Project

Kashish Manor One verified_user
place Sector 111 , Dwarka Expressway , Gurgaon
zoom_out_map - 1 BHK, 2 BHK, 3 BHK, 4 BHK, 5 BHK
₹ 73 Lacs - 4.52 Cr
Request a Call Back