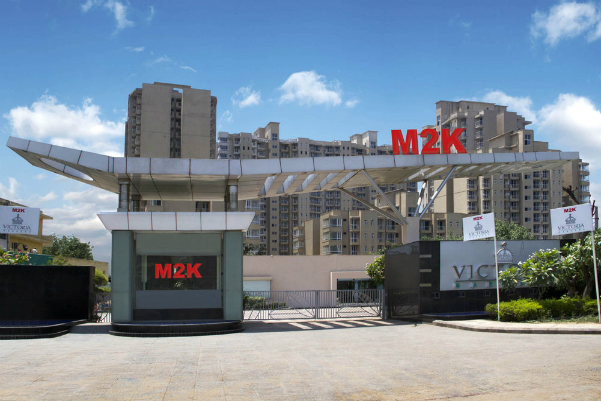Share M2K Victoria Gardens Brochure – Zricks.com
Description
M2K Victoria Gardens is a finely designed residential project located at Mall road, near Model Town, North Delhi. Boasting of plush condominiums and luxurious penthouses, this project offers a choice of 3BHK, 4BHK and 5BHK residences ranging between 1950 sq. ft. and 3485 sq. ft.The luxurious 5 BHK penthouses that range between 5495 sq. ft. and 8110 sq. ft. in size,are exclusive and only offered to a select few. M2K Victoria Gardens is spread over approximately 8 acres of land and gives the residents one of a kind luxury-living experiencein Model Town, North Delhi. Project USP Penthouses come with an exclusive terrace and Jacuzzi 67% of the arena dedicated to green landscapes The 5.36 acres DDA park in the vicinity provides a plethora of outdoor sporting arenas A grand and spectacular lobby Beautifully manicured lawns The enticing club Victoria offers: Multipurpose hall Spa, salon, gym Home theatre, card room Party terrace/roof garden concept Café cum restaurant Private decks features Jacuzzi cum pool sky bar Laundromat and car wash services Convenient car parking Separate play areas for children including a Soft Toys Zone 50,000 sq. ft. stilt offers recreation zones like a music and dance area, amphitheatre and a pottery zone View online or download M2K Victoria Gardens e-brochure, pdf, e-leaflet.
About Project

M2K Victoria Gardens verified_user
place Model Town , Inner Ring Road , New Delhi
zoom_out_map - 3 BHK, 4 BHK, 5 BHK
₹ 2.92 Cr - 12.15 Cr
Request a Call Back