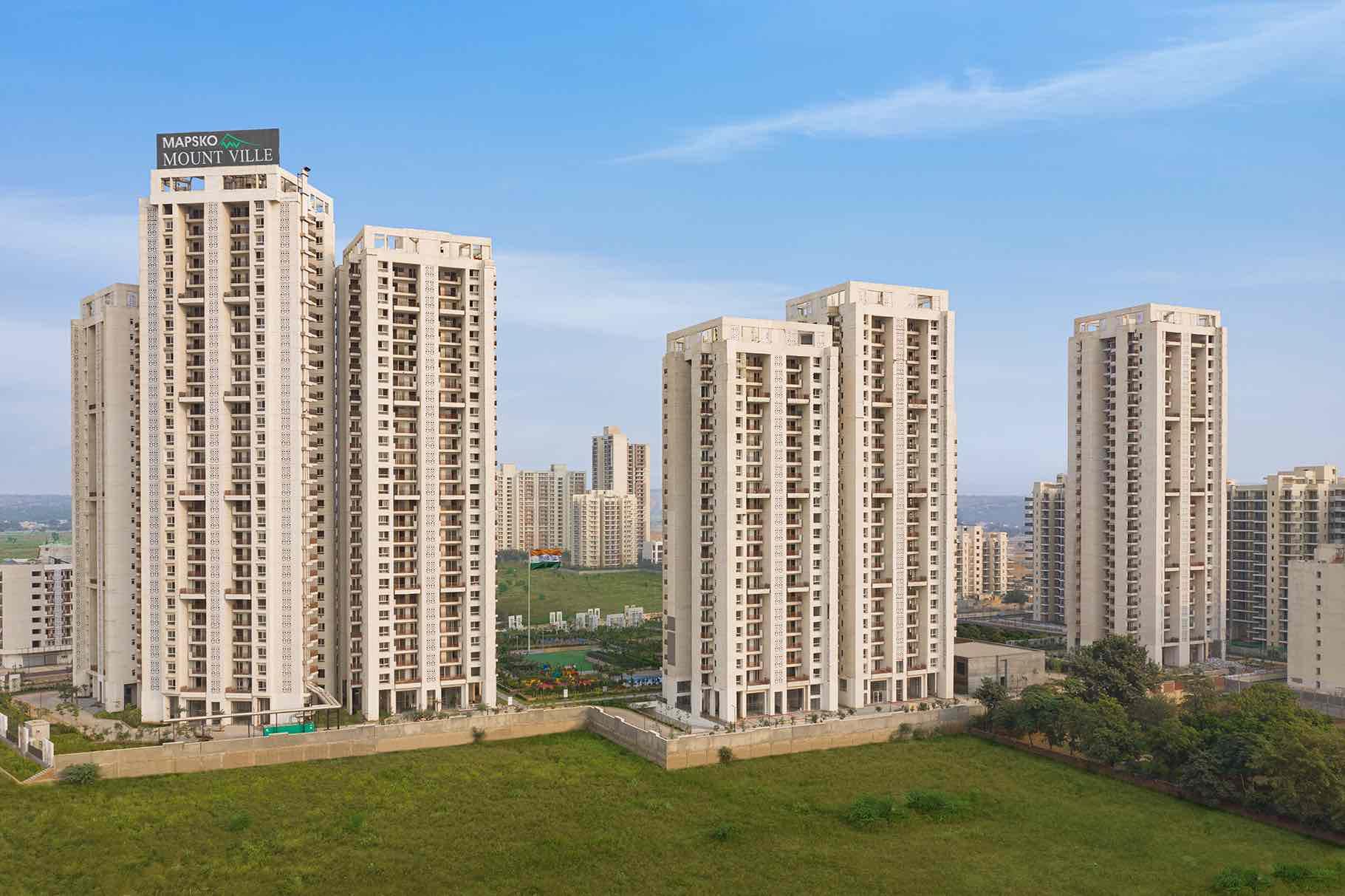Share Mapsko Mount Ville Brochure – Zricks.com
Description
Mapsko Mount Ville is residential project located in Sector 79, Gurgaon, just off NH 8. This project offers elegant 3 BHK and 4 BHK premium hill homes ranging in size from 1,490 square feet to 2,710 square feet in total with varying configurations. The scenic beauty that surrounds these homes is one of the biggest driving factors of this project. Project USP 3/4 BHK Fully Loaded Luxury Apartments with Modular Kitchen, Wardrobes & AC's State of the art clubhouse with gym, indoor and outdoor (such as Lawn Tennis, Badminton, Basketball, Skating and Jogging) sports along with Swimming pool, Steam and Sauna Spa. Foothills of Aravallis Multi-tier Security System Swimming Pool Kids Swimming Pool Kids Splash Pad Gym Indoor Gaming Zone Movie Theatre Salon Cafe & Restaurant Business Centre with work stations Conference Rooms Library Meeting Rooms Senior Citizen Area Cricket Pitch Banquet Hall Guest Rooms Squash Court Football Play Area Toddlers Play Area Open Gym Multipurpose Room for Zumba Aeronics & Yoga AC Double Height Entrance Lobby Double Basement Car Parking Sizes: 3 BHK - 1490 sq ft @ 87 Lacs* 3 BHK - 1815 sq ft @ 1.09 Cr* 4 BHK - 2650 sq ft @ 1.59 Cr* Consultants Architect: Hafeez Contractor Landscape design: LSG INC., USA Construction Partner: Shapoorji Pallonji View online or download Mapsko Mount Ville e-brochure, pdf, e-leaflet.
About Project

Mapsko Mount Ville verified_user
place Sector 79 , NH 8 , Gurgaon
zoom_out_map - 3 BHK, 4 BHK
₹ 87 Lacs - 1.59 Cr
Request a Call Back