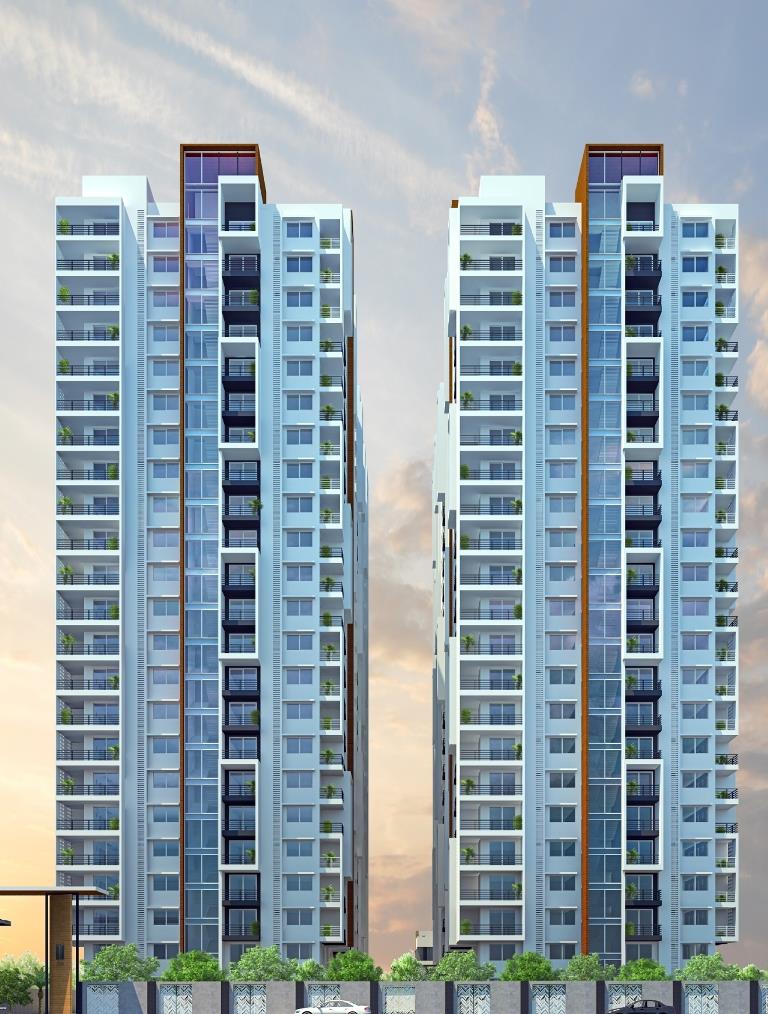Share Namishree Twin Towers BPS Brochure – Zricks.com
Description
Conceptualized as a multi-faceted monolith structure, this twin tower in Champapet, Hyderabad is the first high-rise tower in this area. This structure consists of 2 blocks of 23 floors each and constitutes 506 flats in total. The façade is treated with a unified concrete body with perforations and voids that allows adaptability to each orientation with a direct connection to the environment. Depicting an Indian ethos of courtyard planning with landscaping and activity areas in the central courtyard, the twin towers are 100 % Vastu compliant, naturally ventilated, and well lit. A band of landscape separates public and private zones and allows vehicular free landscape areas at the podium which in turn reduces carbon footprint. With a full-fledged clubhouse of around 30,000 sq. ft consisting of state-of-the-art amenities including the swimming pool and indoor badminton court, this structure has established itself as a landmark with a dynamic relationship between contemporary construction and existing texture with respect to its roots. View online or download Namishree Twin Towers BPS e-brochure, pdf, e-leaflet.
About Project

Namishree Twin Towers BPS verified_user
place Saidabad , Champapet Road , Hyderabad
zoom_out_map - 2 BHK, 3 BHK
₹ 75 Lacs - 1.20 Cr
Request a Call Back