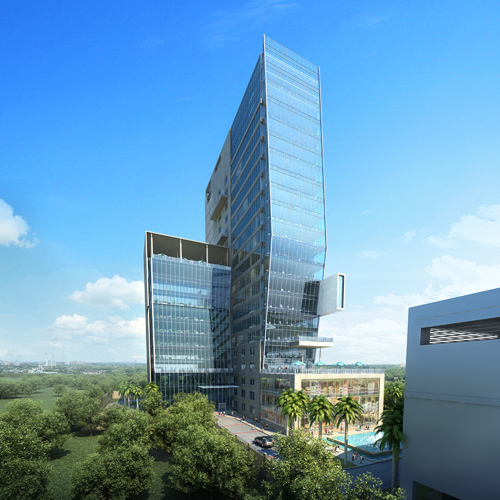Share Orris Floreal Towers Brochure – Zricks.com
Description
Orris Floreal Towers is a ‘green’ commercial project located at Sector 83, Gurgaon. This project serves retailers and entrepreneurs with a choice of office modules and retail spaces to expand their business at Gurgaon. Spread across approximately 7 acres of land, the Orris Floreal Towers has an area of 5 lakh square feet solely dedicated to retail and office spaces while offering the advantage of having various high-end residencies in the neighborhood. These spaces are ready for occupancy. Floreal Towers is an epitome of state-of-the-art architecture and technology. Project USP Gurgaon’s very first ‘Green’ business and shopping hub Spaces spread across two towers Office modules spread across 3.4 lakh square feet of area in one tower Second tower with an area of 1.3 lakh square dedicated to retail Food court spreads across 60,000 square feet Wide-spread entrance and a grand façade Proper division of retail spaces and office modules with separate entrances Elegant interiors for a clutter-free work space Huge atriums for retail stores to increase visibility Excellent catchment area that will translate into basic amenities for nearby residents such as ATMs, Banks etc. Health centers like gym, club and spa Spacious parking area at multi-level basement An open terrace restaurant for fine dining with delegates 50% area dedicated to green landscape Construction compliant with LEED guidelines Project Consultant Landscaped park and paved pathways designed by renowned architect ACPL View online or download Orris Floreal Towers e-brochure, pdf, e-leaflet.
About Project

Orris Floreal Towers verified_user
place Sector 83 , Dwarka Expressway , Gurgaon
zoom_out_map -
₹ 37 Lacs - 5.50 Cr
Request a Call Back