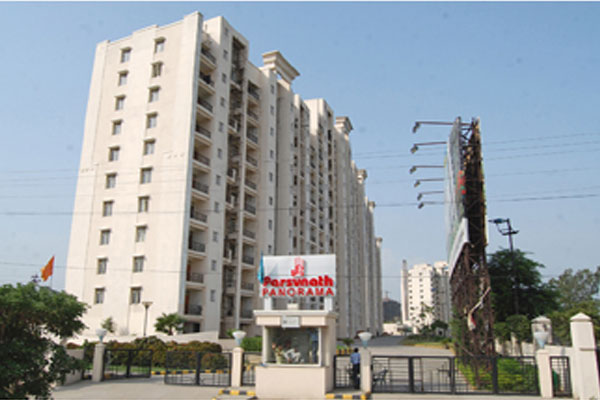Share Parsvnath Panorama Brochure – Zricks.com
Description
Parsvnath Panorama is a premier residential project located in Greater Noida. Parsvnath Panorama combines luxurious design with abundant greenery to create a first-class living experience and gives a view of 222 acres of golf course from each and every apartment. This elegant residential complex offers 3 and 4 BHK apartments in various sizes ranging from 2433 sq. ft. to 3009 sq. ft. Parsvnath Panorama comes well-equipped with the best of modern amenities and facilities. Strategically located in Greater Noida, Parsvnath Panorama is surrounded by leading schools, hospitals and commercial complexes. Project USP Lush, landscaped areas and green park dotted with scenic walkways Exclusive club house offering an array of recreational and health activities Community service center with multi-purpose lawn and other amenities Facilities for indoor and outdoor games Separate children’s play area well-equipped with safe and secure play apparatus Round the clock security with high-tech features like intercom facilities to ensure the safety of the residents at all times 100 % power back up for building and all common facilities to ensure smooth and uninterrupted running of the same Ample parking for residents and visitors View online or download Parsvnath Panorama e-brochure, pdf, e-leaflet.
About Project

Parsvnath Panorama verified_user
place Swarn Nagri , Surajpur Kasna Road , Greater Noida
zoom_out_map - 3 BHK, 4 BHK
₹ 89 Lacs - 1.35 Cr
Request a Call Back