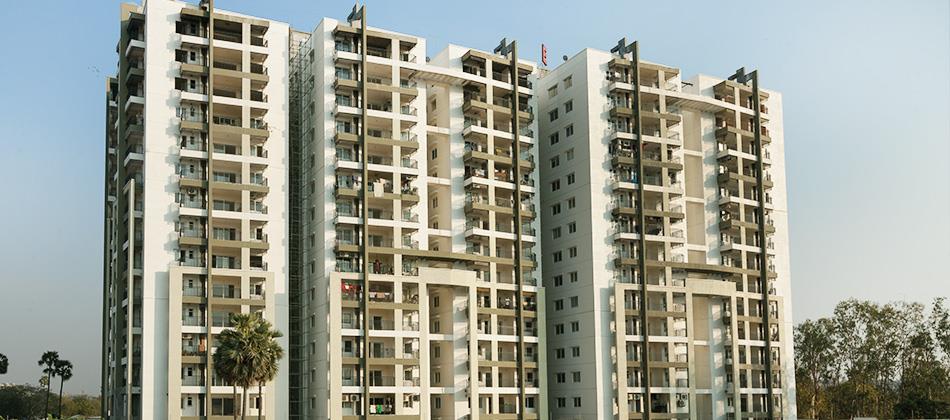Share S and S Green Grace Brochure – Zricks.com
Description
Green Grace is spread on a total area of 5.38 acres. There are 420 3BHK apartments, size varying from 2300 sft to 3050 sft & Block B has 120 Apartments. There are 3 blocks with Block A and Block C consisting of ground +14 floors totalling to 150 flats in each block. Block B has120 flats with ground +14 floors. Each flat has 1 covered car parking. Each apartment has 10×12 spacious sit out with attached lawn. This project comes with additional features like solar water heaters, sewage treatment plant, LEED process, RFID technology for movement of vehicles, low VOC, quality materials and equipments as per IGBC standards. Situated in prime location in Gachibowli next to the express way, opposite to Ramanaidu Studios and next to the Oakridge International School. Walkable distance from DPS and 10 minutes drive to the major IT Giants like Wipro, Infosys, Franklin Tempelton, etc… 20 minutes drive from the International Airport and 15 minutes to Jubilee Hills and Banjara Hills. Project USP All rooms air conditioned with toilets being the only exception Hot water supply in bathrooms and kitchens Double-glazed tinted windows to keep noise away High-speed passenger lifts along with a service lift Efficient fire-security systems installed in staircases, lift lobbies and lift shafts Design and architecture compliant with BIS codes Special security feature: shuttle lift from basement can only access the lobby One of the first 55 certified residential project in the country. Amenities Super Market Solar Heated Water A large swimming pool with a separate wading pool for children. Gym for men and women. An exclusive health club and beauty saloon for women. Well furnished air-conditioned guest rooms. An ATM center. A grocery store. A crèche. A physiotherapy and fitness center. A multi-purpose hall with access to a party lawn. Yoga hall with an audio visual system. A cafeteria 24 hours standby emergency ambulance. 24 hours security. Automatic entry and exit for resident’s vehicles with RFID system. Well equipped children’s play area. Joggers track Facility for LCV vehicle to reach the goods lift in the cellar. Provision for a tuition room. Centralised laundry. A sewage treatment plant. Piped gas line. Wooden lamination flooring in the master bedroom. Car wash area. Ample car parking facility for visitors. A lobby with furnished reception View online or download S and S Green Grace e-brochure, pdf, e-leaflet.
About Project

S and S Green Grace verified_user
place Gachibowli , Outer Ring Road , Hyderabad
zoom_out_map - 3 BHK
₹ 1.44 Cr - 2 Cr
Request a Call Back