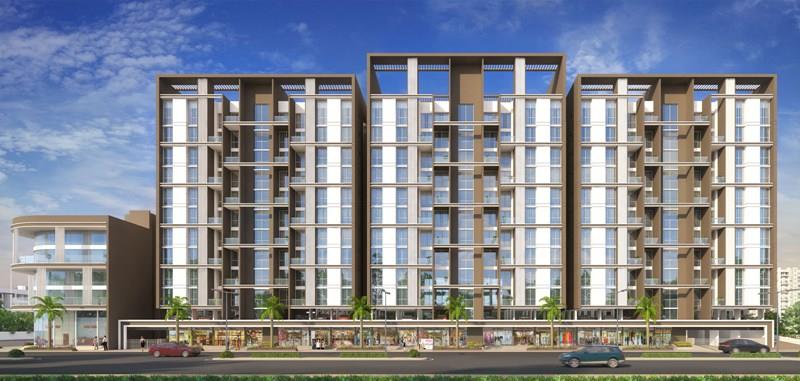Share Sai Parktown Brochure – Zricks.com
Description
Sai Parktown is a project of luxurious residential spaces that are designed for modern lifestyles and convenient living. Handcrafted for finesse and sculpted for exuberance, the project is a look at premiumness and value. Situated amidst the abundantly rich locales of Ravet, Pune. With each facet of the project engineered for the finest lifestyles, Sai Parktown is truly the epitome of exclusivity Project USP Project Composition: 3 Residential Towers & 1 Commercial Tower Per Tower Levels: 10 Per Tower Capacity: 36 Apartments Per Level Structure: 4 Flats & 2 Lifts Apartment Structure: 2 BHK Parking Space: 3 Dedicated Levels for Parking View online or download Sai Parktown e-brochure, pdf, e-leaflet.
About Project

Sai Parktown verified_user
place Ravet , Mumbai Pune Expressway , Pune
zoom_out_map - 2 BHK
₹ 41.47 Lacs - 70 Lacs
Request a Call Back