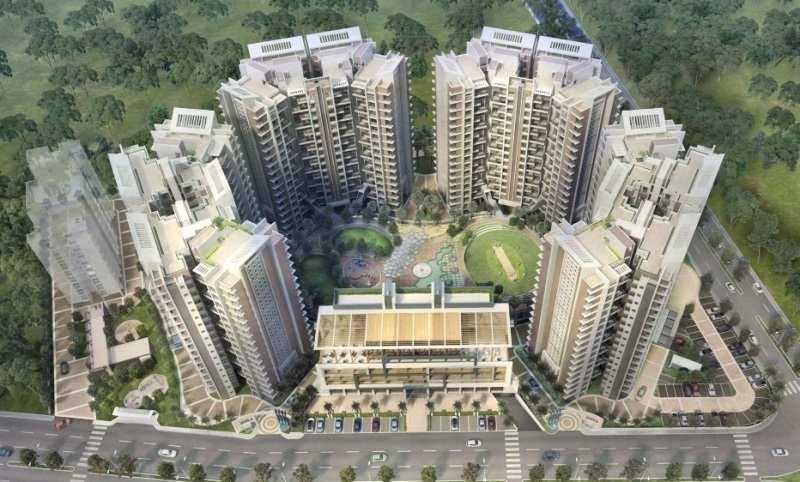Share Siddhashila Eela Brochure – Zricks.com
Description
The concept of Eela is based on Zen Philosophy to create a fusion between architecture, elements and the landscape with minimal means. The inspiration for the design philosophy has been borrowed from the Japanese flare of architecture where the central open green is positioned as a large flower and the towers are designed around it like butterflies. The project also depicts Biomimicry, which is the art of innovation inspired by nature. The name has been derived from the Earth Goddess Ila. Siddhashila Eela is a thoughtfully designed complex comprising of residential towers and commercial building spread over 25,650 sq.m. These residential towers provide a range of extravagant 1, 2 & 3 RHK apartments that offer unparalleled magnificence and luxury. Each apartment comes with covered parking along with ample parking space for visitors. View online or download Siddhashila Eela e-brochure, pdf, e-leaflet.
About Project

Siddhashila Eela verified_user
place Punawale , Katraj Dehu Road Bypass , Pune
zoom_out_map - 1 BHK, 2 BHK, 3 BHK
₹ 36 Lacs - 60.98 Lacs
Request a Call Back