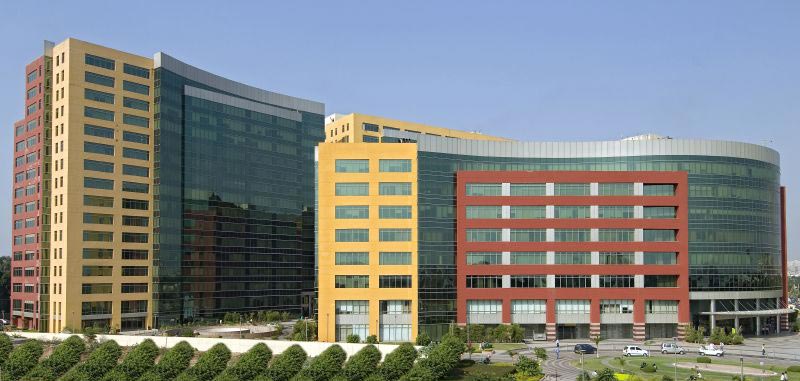Share Unitech Cyber Park Brochure – Zricks.com
Description
Unitech Cyber Park, soon to be one of the architectural marvels of India, is a commercial project located in Sector 39, South City-1, Gurgaon, just off National Highway 8. This commercial project is essentially an IT Hub with extremely efficiently planned work places with the super area ranging in size from 43,158 square feet to 59,447 square feet to ensure productivity and employee satisfaction at all times. The building itself is highly futuristic with an imposing glass façade designed to portray great work atmosphere and elegance. Unitech Cyber Park is one of the most promising hubs within Gurgaon. This project is ready to move into. Project USP Three level basement parking that can accommodate 2,200 cars Impressive, breathtaking landscaping Each tower has its own passenger and service lifts Fiber optics and broadband in order to provide last-mile connectivity with unlimited bandwidth for video conferencing Proposed health club, coffee shop and restaurant within the complex to add recreation in this IT Hub Entries and lobbies furnished with granite and marble Public address voice communication systems 100% power back up at all times 24 hour security to ensure restricted entry to offices Individual distribution boards for each floor or module Multidimensional fire detection and management system Project Consultants Architecture by: Sumit Ghosh Concept Architecture: Oru Bose View online or download Unitech Cyber Park e-brochure, pdf, e-leaflet.
About Project

Unitech Cyber Park verified_user
place Sector 39 , Netaji Subhash Marg , Gurgaon
zoom_out_map -
₹ 50 Lacs - 4.80 Cr
Request a Call Back