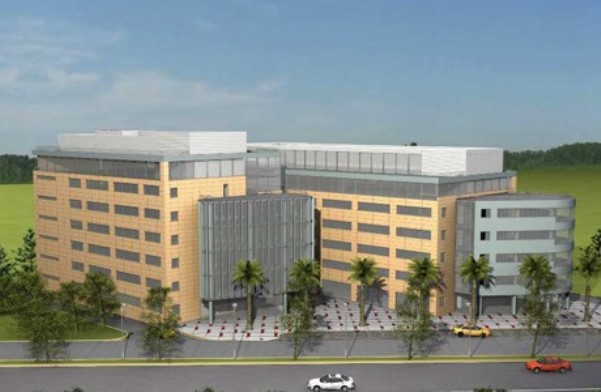Share Vatika Atrium Brochure – Zricks.com
Description
Vatika Atrium is a luxurious commercial project situated in Gurgaon. Designed by well known architects, this project is an architectural marvel that spreads over 2,20,000 sq. ft of office space over two blocks. Vatika Atrium offers aesthetically pleasing office spaces with large and spacious floor plates. Strategically located in Gurgaon, it is in close proximity to major commercialcentres, retail complexes, leading educational institutions and the airport. Project USP Proficient and well-trained staff to manage property, common areas and facilities Strict security solutions manned round the clock, technologically advanced security services like CCTV surveillance and controlled access systems Well staffed business centre offering special services and customized business solutions Automatic power back up facilities on every floor round the clock Well designed and spacious cafeteria Beautiful landscaped greens, pretty pathways and pavements Ample area reserved in the basement for hassle free parking Project Consultants Architect- Studio u+a, New York in association with Spazzio Design Architecture Ltd View online or download Vatika Atrium e-brochure, pdf, e-leaflet.
About Project

Vatika Atrium verified_user
place Sector 53 , Golf Course Road , Gurgaon
zoom_out_map -
₹ 2.30 Cr - 12 Cr
Request a Call Back