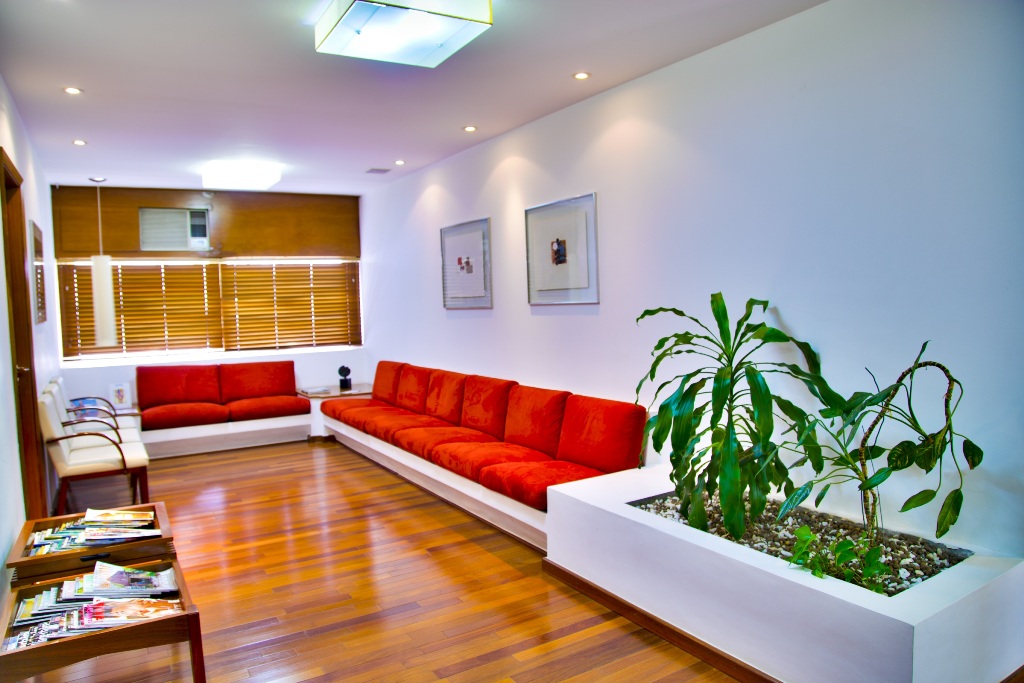A doctor’s waiting room can be more appealing with interior design
Share A doctor’s waiting room can be more appealing with interior design
Waiting rooms should be designed with the prime objective of making the patient feel as comfortable as possible. They need reassurance of their well being!
A waiting room can come in various shapes and sizes. Some are more difficult to make appealing compared to others. But all of them have one basic function: they are used as a location where patients wait for their turn to see the doctor.
The waiting period can cause a sense of unease within the individual because they never know what sort of diagnosis or treatment is coming their way. So, waiting rooms should be designed with the prime objective of making the patient feel relaxed. In addition, in case there is a long queue, the space should have adequate distractions to pass the time till the turn comes. Care also has to be taken to see that children do not add misery to the sick.
Minimal décor and peaceful visuals
Most interior designers in Bangalore efforts are pinpointed at creating peace in the waiting rooms with minimal design
People visit medical or health clinics when they do not feel physically or emotionally well. They are already feeling under the weather. A good interior is thus vital for healthcare institutions so that the patients feel at ease while waiting for their turn. That being said, most interior décor efforts are pinpointed at making waiting rooms worth the time spent.
Here are a few pointers:
1. A good layout: A good waiting room should be versatile. It should suit every individual from kids to professionals who want to work on their laptops. Hence, a separate play area for the kids is highly advised, if there is space.
2. Optimum lighting: Large interior windows allow natural sunlight to come in. This reduces the feeling of impatience and nervousness in a person. It also prevents claustrophobic feelings.
3. Accommodative furniture: It is a necessity. Often, clinics do not have adequate chairs to seat all their clients and some end up having to stand until their turn arrives. Patients are troubled by their illness already and adding more discomfort would lead to a negative experience.
4. Technology: If one is looking to make the clinic or the medical room more ostentatious, they could have TV sets and Wi-Fi modems installed so that individuals can pass their time while surfing the net or different channels.
5. Other décor: Artworks are one of the increasing trends in medical waiting rooms. If one does not want to overspend on portraits, they could seek amateur artists who are looking to give some exposure to their work. Artworks usually intrigue people and give a more welcoming and serene look to any environment.
6. Preventing germs: One should ensure that a Kleenex box is always available and water fountains are installed. Hand sanitizers should also be placed on tables and reception counters. Most importantly, waiting rooms are a breeding ground for germs. Using vinyl upholstery for furniture material is highly recommendable.
When architecture merges with astrology
“Vaastu” is an old Indian architectural science that helps to create positive or healing energy in spaces.
Many Indians believe in Vaastu and have utter faith in its effectiveness. Some Vaastu principles include having a square waiting room that faces the North or East directions which are beneficial to doctor and patients. The medicines should be stored/dispensed in the Northwest corner. The electricity switches should ideally be in the Southeast corner. Explore more with learned Vaastu experts. There is valid science behind Vaastu principles. It all adds to the well being of the clinic and the patients.
Request a Call Back

