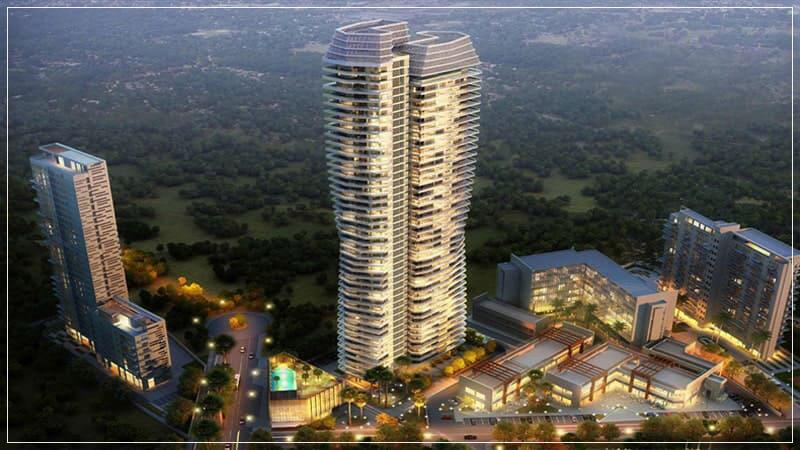Share Paras Quartier Brochure – Zricks.com
Description
Paras Quartier was envisioned as a perfect enunciation of exclusive and finer living. Nestled in the quaint neighborhood of Gurgaon- Faridabad Road; encased in a lush green realm; a turn away from the clamor of the city. The Quartier residences survey the whole city from the scenic green foothills of the Aravali valley 0 km. from Delhi. Conceptualized by WOW Architects Warner Wong Design and with intricate landscaping by Cracknell, the project comprises two grand residential towers and a clubhouse spread over a sprawling 10.5 acres. Project USP 3 side open apartments Enticing club facilities include: Swimming pool, gym, spa, salon An exquisite rooftop lap pool Aerobics center for fitness and fun A cafeteria for leisure breaks Squash, table tennis, billiards, and badminton courts A meeting cum banquet room Meeting room cum banquet hall A sophisticated business center Concierge services for residents Roof-top infinity lap pool Full-glass balconies for an outdoor living experience and enjoying the green landscape View online or download Paras Quartier e-brochure, pdf, e-leaflet.
About Project

Paras Quartier verified_user
place Gwal Pahari , Gurgaon Faridabad Road , Gurgaon
zoom_out_map - 4 BHK
₹ 6.28 Cr - 7.50 Cr
Request a Call Back