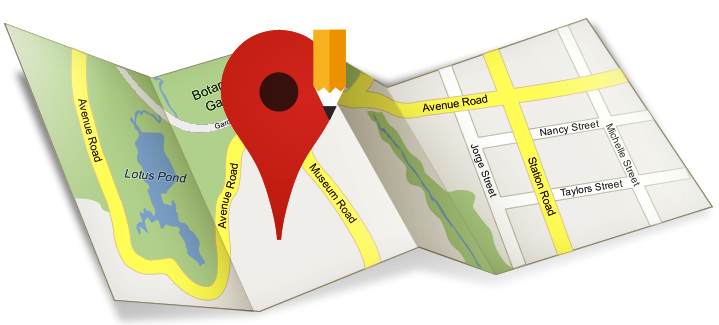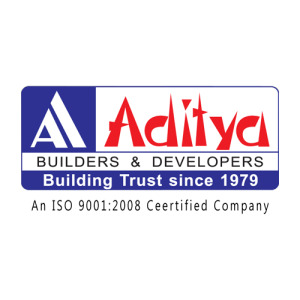Share Aditya City Residences, Dasna – Zricks.com
Key Details in Aditya City Residences
|
Possession
Quarter 4, 2017 |
Project Span
14 Acre |
Type
Resale |
No. of Towers
7 |
|
Bank Approved
Yes |
Furnished
Under Construction |
No. of Units
532 |
Approved By
GDA |
Aditya City Residency as the name suggests is a residential project developed advantageously along the NH-24 in Ghaziabad. These apartments are varied and come in configurations of 2 BHK and 3 BHK. The sizes of these apartments range from 880 sq. ft. to 1100 sq. ft. The underlying concept in the designing of Aditya City Residency is to surround this complex with lush greenery which gives the feeling of being away from the hustle-bustle of the city without actually defecting from the plethora of opportunities and facilities that the city has to offer.
Project USP
- A swimming pool for adults, a separate pool for children and a sun deck to lounge by on a hot summer afternoon
- A shopping centre that offers daily needs items as well as luxury items for all residents
- A party lawn for open-air gatherings such as birthday parties
- A facility for outdoor sports includes courts for Basketball as well as Badminton
- A separate garden for Yoga and Meditation amidst greenery that offers a calm and peaceful environment
- Tot-lots that have been designed keeping in mind the security and safety of the little ones
- A meeting point and park for elders with ample seating areas
- Golfing greens for leisure over the weekend without having to go too far away from home
- A jogging track and exercise station within the complex for fitness buffs
- A well-developed and fully equipped clubhouse
Address
| Type | Unit Type | Size | Floor Plan | Quote |
|---|---|---|---|---|
| Apartment | 2 BHK | 880 Sq. Ft. | aspect_ratio |
email
|
| Apartment | 2 BHK | 881 Sq. Ft. | aspect_ratio |
email
|
| Apartment | 2 BHK | 900 Sq. Ft. | aspect_ratio |
email
|
| Apartment | 3 BHK | 1100 Sq. Ft. | aspect_ratio |
email
|
Indoor Amenities
Outdoor Amenities
Location Advantage
- 5 Min Drive from Noida Extn. & Ghaziabad.
- 10 Min Drive from Noida & Indirapuram.
- 30 Min drive from Anand Vihar.
- 30 Min Drive from Delhi on NH-24
360° Virtual Tour
You are Invited to Join 360° Virtual Tour
of Aditya City Residences
Aditya City Residences Walkthrough
Questions & Answers (FAQs)
-
help What is the price range of Aditya City Residences?The price range of Aditya City Residences is 26.4 Lacs. to 45.0 Lacs.
-
help What is the size or area range of Aditya City Residences?The size range of Aditya City Residences ranges between 880 to 1100 Sq. Ft.
-
help Where is Aditya City Residences located?The site address of Aditya City Residences is Aditya City Residences, Dasna, NH 24, Ghaziabad.
-
help What is the construction status of Aditya City Residences?The status of Aditya City Residences is Under Construction .
-
help What is the possession date of Aditya City Residences?The possession date of Aditya City Residences is Quarter 4 2017.
Ask a Question About
Aditya City Residences
You're Invited to Open House this weekend!
About Developer
Aditya Builders and Developers, also known as Agarwal Associates, was started in 1979 and established by Mr. B.B Agarwal. Aditya Builders and Developers is one of the oldest real estate companies responsible for the development of luxurious and opulent real estate in Northern India. Aditya Builders and Developers has been keyed into the development of premier residential, commercial, townships and educational units in Delhi-NCR. Aditya Builders and Developers believes in having a long-standing relationship with its clients and investors through the delivery of superlative services and its inspirational structures. The motto of the company is to build a reputation as one of the leading real estate developers in the country by exploring new angles and being the first to use innovative systems to add value to all the projects.
Agarwal Associates was started as a group in 1979 and in 1986, the group transformed into a flagship company. Since then, the aim of the company has been to promote quality within commercial as well as residential projects to give maximum value to customers. Today, the Aditya group is credited with more than 50 projects and is ready to venture into townships and other similar arenas. Aditya Builders and Developers has been credited with development of Aditya Urban Casa, City Apartments, Willow 162, Luxuria Estate and other housing projects.
Aditya Builders and Developers envisions to make every effort to lead as the benchmark real estate group by creating environment friendly projects while keeping customer needs in mind. The underlying beliefs of Aditya Builders and Developers towards being a leading enterprise include high-quality practice and products, integrity, client satisfaction and product value.
Nearby Projects
Request a Call Back










