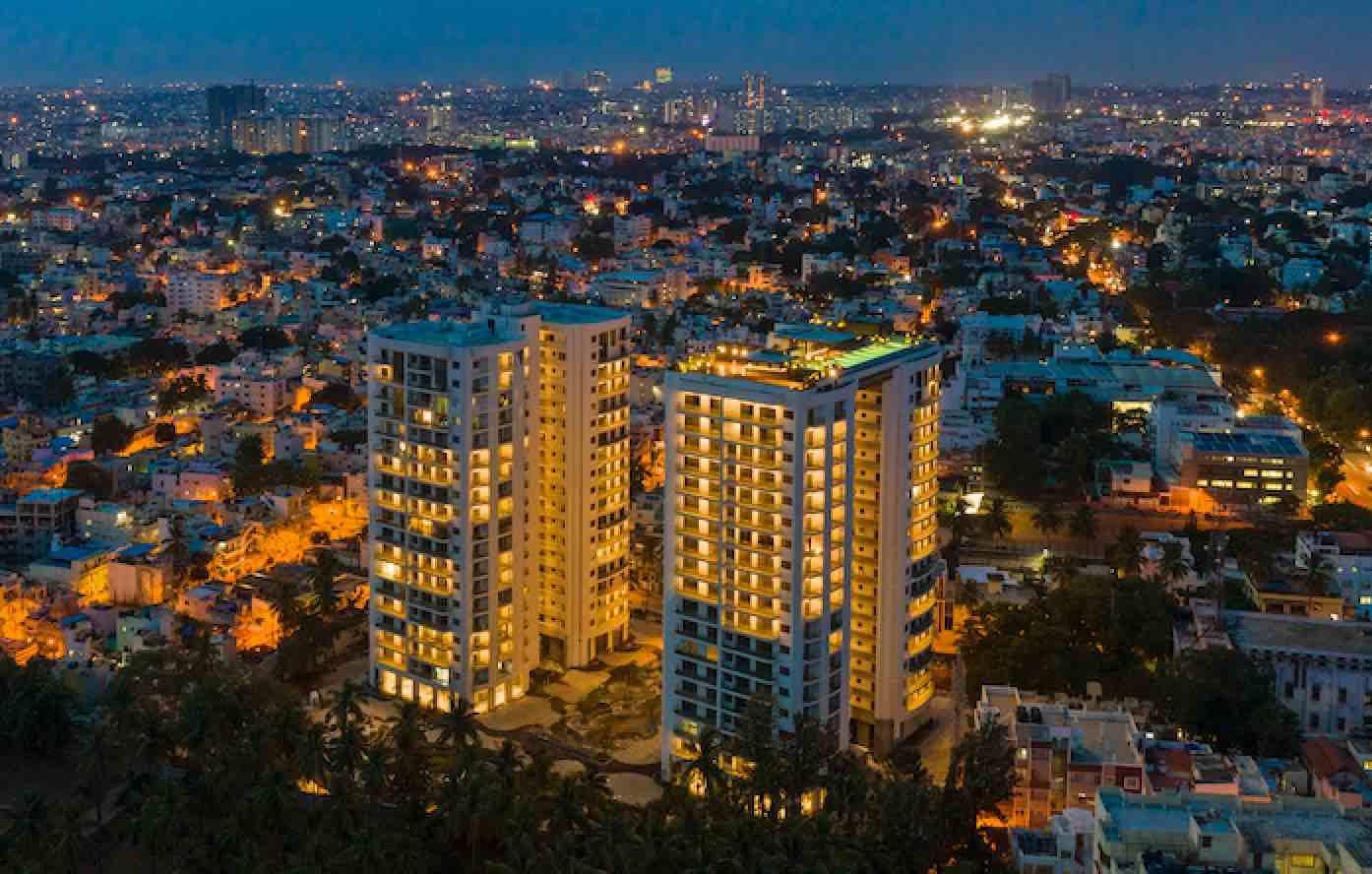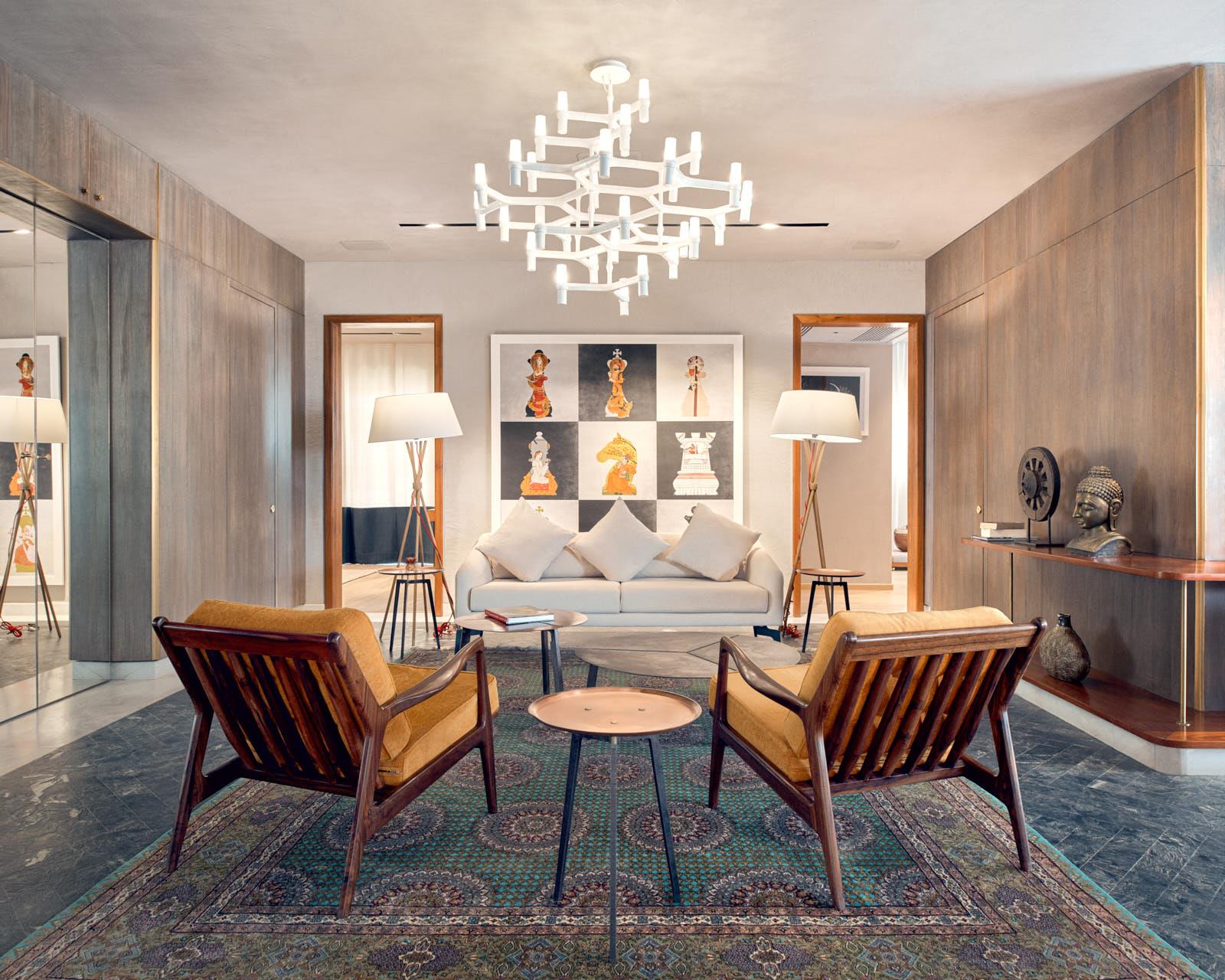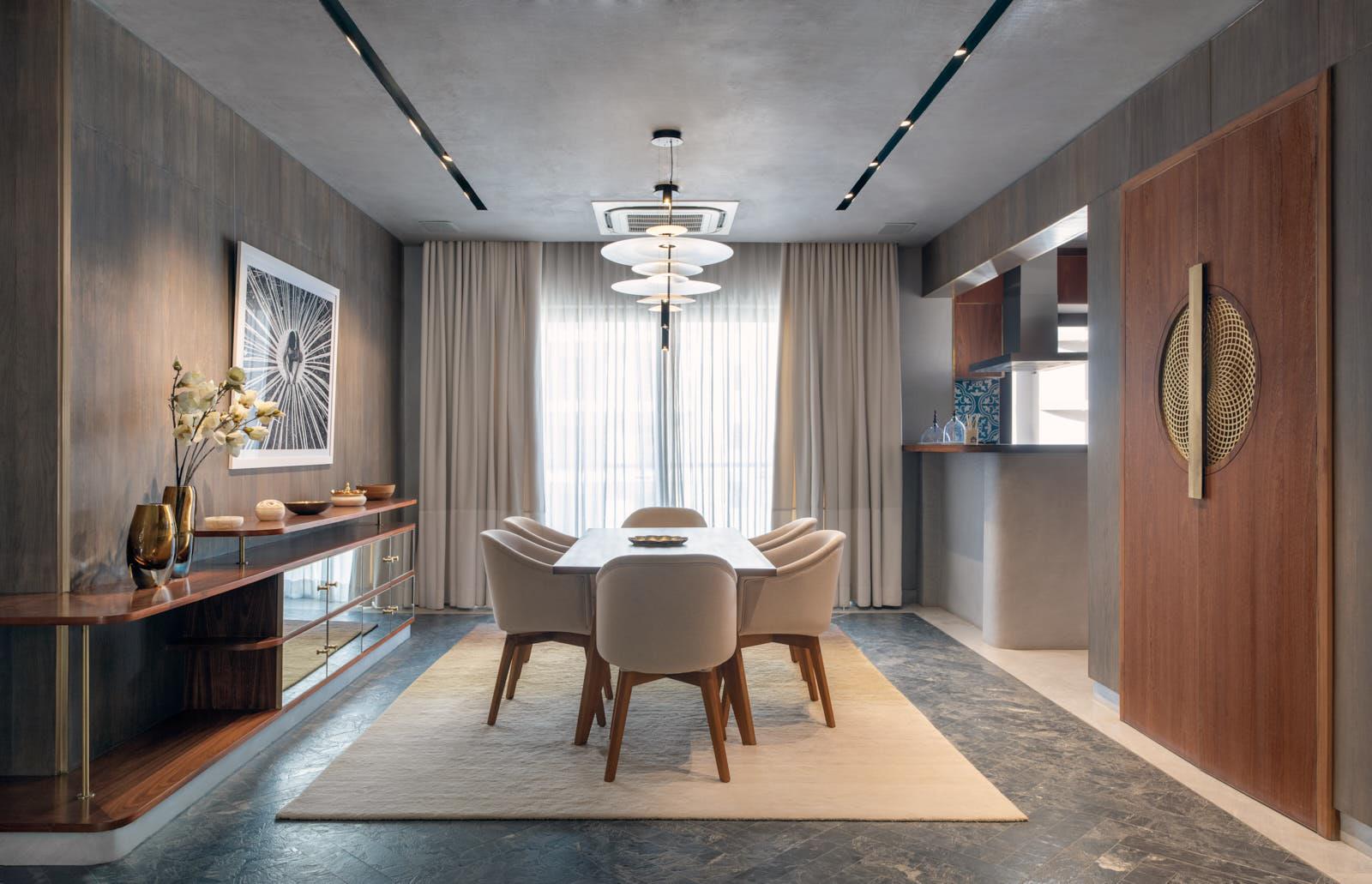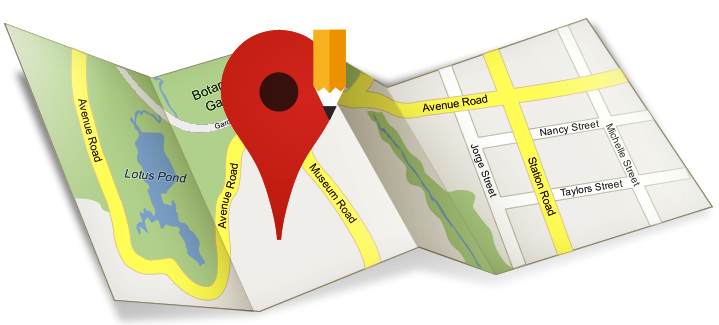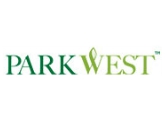Svasa Homes verified_user
place Basavanagudi , Bull Temple Road , Bangalore
star_rate star_rate star_rate star_rate star_rate 0 Reviewszoom_out_map 3357 - 3558 Sq.Ft
₹ 5 Cr to 13 Cr
 near_me
Contact
near_me
Contact
Share Svasa Homes, Basavanagudi – Zricks.com
Key Details in Svasa Homes
|
Possession
Quarter 4, 2017 |
Project Span
3 Acre |
Type
Original Booking |
No. of Towers
2 |
|
Bank Approved
Yes |
Furnished
Ready To Move |
No. of Units
132 |
Approved By
BDA |
|
Total Floors
G+18 |
Units on Each Floor
4 |
Nos of Basement
3 |
Born of an epiphanic inspiration, Svasa Homes is a concept of living that enables attainment of life’s higher meaning. Extracted from ancient wisdoms, these immortal principles bring you elevated dimensions of productivity and fulfillment. Designed for impact makers and their families, discover an uplifted way of living through these exalting features. Preside over the breathtaking expanse of Bengaluru. With Ramakrishna Math right next door, the lush, tranquil and untainted views of the ashram filled with trees and foliage tuck you into a world of your own. Live at the epicenter of Bengaluru’s legend embraced by the richest heritage in the midst of every imaginable convenience. Surround yourself with stories that form the central plot of Bengaluru’s narrative.
Luxury, heritage and community. These are the words synoynmous with Machani Ananda is a community centered around traditional Indian value systems. That said, technology is integrated into the community to facilitate the facets of modern living. We understand that the families belonging of the community are seeking a heightened living experience. A place they can call home. We want the community at Ananda to have a unique experience, that of a harmonious, vibrant haven in the midst of bustling Bengaluru.
At approximately 3500 square feet, each home at Ananda is indeed fit for a king. Each home is designed keeping in mind the age old science of Vaastu, an integral part of our culture. We understand the role of the elements in healthy living. Water, Air, Earth, Fire, and, Light form the core of each home. We invite you to embrace serenity in the midst of Basavanagudi. We invite you to embrace a balanced way of life. We invite you to join us in the blissful journey we call ‘Ananda’.

Authority: Karnataka Real Estate Regulatory Authority RERA REGISTERED info
Address
| Type | Unit Type | Size | Floor Plan | Quote |
|---|---|---|---|---|
| Apartment | 4 BHK | 3357 Sq. Ft. | aspect_ratio |
email
|
| Apartment | 4 BHK | 3381 Sq. Ft. | aspect_ratio |
email
|
| Apartment | 4 BHK | 3505 Sq. Ft. | aspect_ratio |
email
|
| Apartment | 4 BHK | 3558 Sq. Ft. | aspect_ratio |
email
|
Indoor Amenities
Outdoor Amenities
Location Advantage
- Yelahanka Railway station 17 km
- Manyatha Tech Park 25 kmd
- Columbia Asia Hospital 1 kms
- Jawahar Navodaya Vidyalaya 3 kms
360° Virtual Tour
You are Invited to Join 360° Virtual Tour
of Svasa Homes
Svasa Homes Walkthrough
Questions & Answers (FAQs)
-
help What is the price range of Svasa Homes?The price range of Svasa Homes is 5.0 Cr. to 13.0 Cr.
-
help Is Svasa Homes RERA Registered? If Yes, What is the RERA Registration No of Svasa Homes?Svasa Homes is registered under KNRERA. The RERA Registration No of Svasa Homes is PRM/KA/RERA/1251/310/PR/171015/000215.
-
help What is the size or area range of Svasa Homes?The size range of Svasa Homes ranges between 3357 to 3558 Sq.Ft
-
help Where is Svasa Homes located?The site address of Svasa Homes is Svasa Homes, Basavanagudi – Next to Ramakrishna Ashram, Bangalore, Karnataka, India..
-
help What is the construction status of Svasa Homes?The status of Svasa Homes is Ready To Move .
-
help What is the possession date of Svasa Homes?The possession date of Svasa Homes is Quarter 4 2017.
Ask a Question About
Svasa Homes
You're Invited to Open House this weekend!
About Developer
At Machani Group, we make it our primary effort to design communities that are centered around fundamental priniciples for holistic living, with the flexibility to evolve for the needs of the future.
Our inspiration stems from the illustrious Indian artisans. India is home to unparalleled skill and fine craftsmanship. It is the keen attention to details that makes the art landscape of India as vivid as it is.
We understand and value the core of every Indian home - It’s people. We understand the relationships and interactions that make for a typical Indian home. This forms the focal point of our design strategy; Improving the quality of life in Indian homes, while retaining its essence.
It is our belief that the Indian home is unlike any other. Be it our meticulous, heightened culinary styling, or our spaces of prayer and sanctity, we have extremely defined traditions. Our hospitality and warmth are intrinsic parts of our culture. We strive to do more with less. Our families are tapestries of extended family, friends, and our help.
Our team comprises of a deliberate balance of technical minds and creative talent. We believe that our wisdom lies in our collective strengths. Be it the lineage of fine engineering, the radical thinking architects, or the young design team, our collective vision is to create seamless experiences for modern Urban Indian living. We wish to be curators of exquisite Indian communities and of homes where aesthetic and ergonomics collide.
Nearby Projects
Request a Call Back
